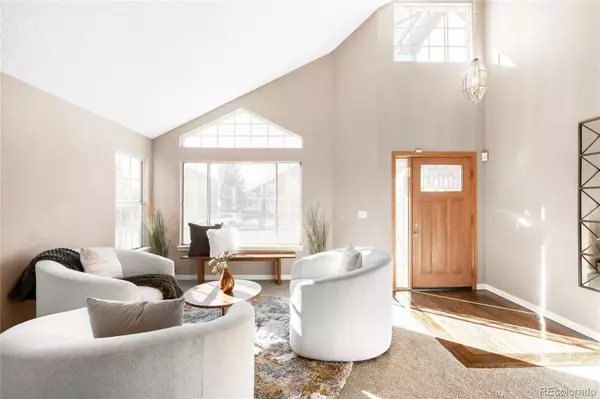$695,500
For more information regarding the value of a property, please contact us for a free consultation.
9053 W 103rd AVE Broomfield, CO 80021
4 Beds
3 Baths
2,267 SqFt
Key Details
Sold Price $695,500
Property Type Single Family Home
Sub Type Single Family Residence
Listing Status Sold
Purchase Type For Sale
Square Footage 2,267 sqft
Price per Sqft $306
Subdivision Crown Point
MLS Listing ID 3452914
Sold Date 02/07/25
Style Traditional
Bedrooms 4
Full Baths 2
Half Baths 1
Condo Fees $250
HOA Fees $20/ann
HOA Y/N Yes
Abv Grd Liv Area 2,267
Originating Board recolorado
Year Built 1994
Annual Tax Amount $3,124
Tax Year 2023
Lot Size 5,662 Sqft
Acres 0.13
Property Sub-Type Single Family Residence
Property Description
Sophistication and comfort abound in this Crown Point home. Perfectly positioned south-facing, a luminous layout unfolds with streams of natural light from generous windows. A formal living room opens into a dining room, offering a seamless flow for entertaining. Grounded by a floor-to-ceiling stone fireplace, a spacious living area boasts a towering, vaulted ceiling. Recently remodeled, the kitchen showcases quartz countertops and beautiful cabinetry. Sliding glass doors open to a large deck in a private yard backing to open space and a school. All four bedrooms are outfitted with walk-in closets, offering ample storage and convenience. The main-floor primary suite flaunts vaulted ceilings and a 5-piece bath with a soaking tub and a walk-in shower. Upgrades include new carpeting and a newer A/C system and water heater. Additional storage space is found in an attached 3-car garage. A central location offers close proximity to Ketner Open Space, Standley Lake, shopping and restaurants.
Location
State CO
County Jefferson
Rooms
Basement Full, Unfinished
Main Level Bedrooms 1
Interior
Interior Features Breakfast Nook, Built-in Features, Ceiling Fan(s), Eat-in Kitchen, Five Piece Bath, High Ceilings, Open Floorplan, Primary Suite, Quartz Counters, Vaulted Ceiling(s), Walk-In Closet(s)
Heating Forced Air
Cooling Central Air
Flooring Carpet, Linoleum, Wood
Fireplaces Number 1
Fireplaces Type Family Room
Fireplace Y
Appliance Dishwasher, Disposal, Microwave, Range, Refrigerator
Laundry In Unit
Exterior
Exterior Feature Private Yard
Parking Features Oversized
Garage Spaces 3.0
Utilities Available Cable Available, Electricity Connected, Internet Access (Wired), Natural Gas Connected, Phone Available
Roof Type Composition
Total Parking Spaces 3
Garage Yes
Building
Lot Description Open Space
Sewer Public Sewer
Water Public
Level or Stories Two
Structure Type Stone,Stucco,Wood Siding
Schools
Elementary Schools Semper
Middle Schools Mandalay
High Schools Standley Lake
School District Jefferson County R-1
Others
Senior Community No
Ownership Estate
Acceptable Financing Cash, Conventional, FHA, Other, VA Loan
Listing Terms Cash, Conventional, FHA, Other, VA Loan
Special Listing Condition None
Read Less
Want to know what your home might be worth? Contact us for a FREE valuation!

Our team is ready to help you sell your home for the highest possible price ASAP

© 2025 METROLIST, INC., DBA RECOLORADO® – All Rights Reserved
6455 S. Yosemite St., Suite 500 Greenwood Village, CO 80111 USA
Bought with First Water Real Estate, LLC





