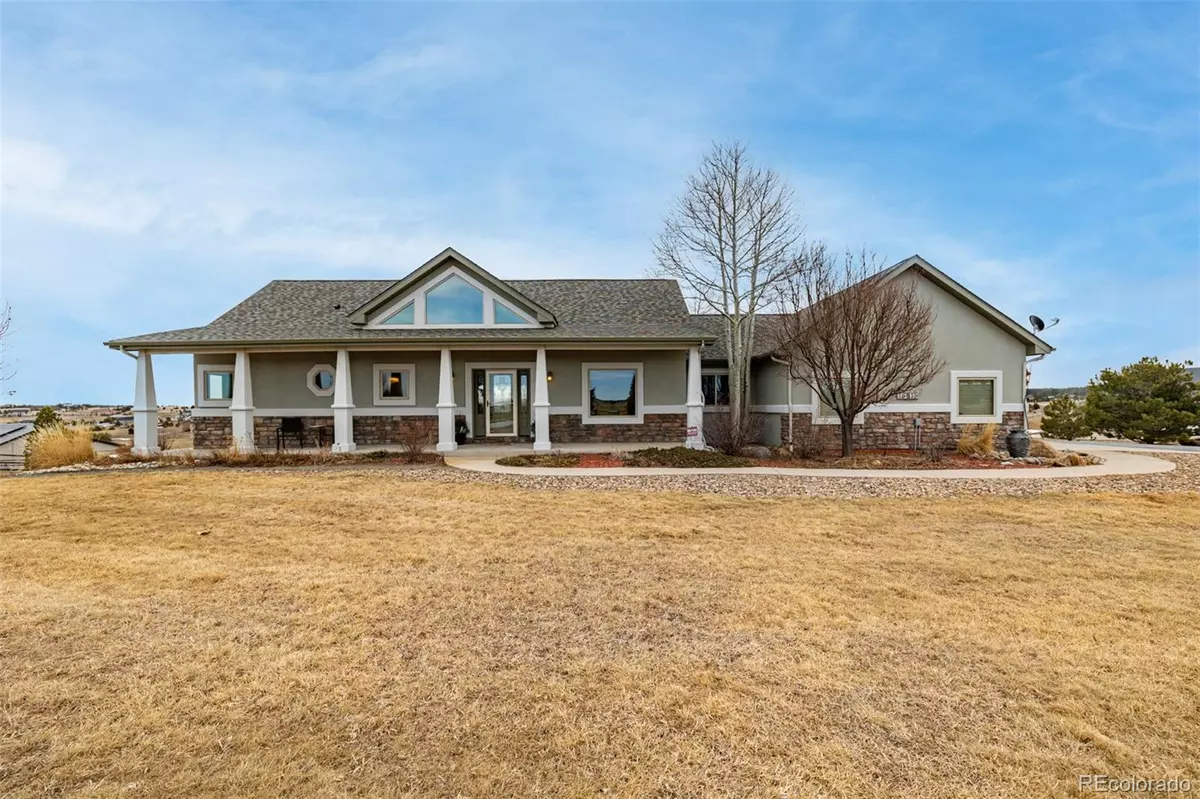$975,000
For more information regarding the value of a property, please contact us for a free consultation.
16815 Papago WAY Colorado Springs, CO 80908
3 Beds
4 Baths
2,938 SqFt
Key Details
Sold Price $975,000
Property Type Single Family Home
Sub Type Single Family Residence
Listing Status Sold
Purchase Type For Sale
Square Footage 2,938 sqft
Price per Sqft $331
Subdivision Cherry Creek Springs
MLS Listing ID 1559148
Sold Date 05/02/24
Bedrooms 3
Full Baths 2
Half Baths 2
Condo Fees $20
HOA Fees $20/mo
HOA Y/N Yes
Abv Grd Liv Area 1,703
Originating Board recolorado
Year Built 2006
Annual Tax Amount $2,590
Tax Year 2022
Lot Size 5.050 Acres
Acres 5.05
Property Description
Escape to this luxurious retreat with unparalleled craftsmanship, offering exceptional amenities on 5.05 acres. Step into this 3 bed, 3.5 bath home and be greeted by the grandeur of its design. The foyer opens to a living room with floor-to-ceiling windows, a vaulted ceiling, & cozy fireplace. Right off the living area you’ll find an eat-in kitchen featuring stainless steel appliances, double oven, & new microwave as well as a large dining room for entertaining. The primary suite on the main level boasts a 5-piece bath, large walk-in closet, access to your large back deck running the length of the home, providing a private retreat for homeowners. Rounding out the main level you’ll find a powder room as well as a laundry room with side-by-side washer and dryer offering ample storage space & utility sink. Downstairs, you'll find another living area, complete with a fireplace, wet bar for entertaining, walk-out access to the backyard & 2 additional bedrooms & bathrooms, offer space for guests & family members. The home features newer carpet, privacy & energy efficient tinted windows, whole house water filter and a central vacuum system, add to the convenience and comfort of living in this exceptional home. The spacious 3-car garage provides ample space for vehicles and storage. Upgrades include a recently replaced roof w/ Northgate Climate Flex, Class 4 Impact Resistant Shingles, gutters w/ a high-grade gutter guard system, and new stucco. Golf enthusiasts will love the close proximity to Flying Horse North Golf Course, located just a short 3-mile drive away. It's an ideal retreat for equestrian enthusiasts! The property boasts horse-friendly zoning, catering perfectly to horse lovers' needs. Located just 10 min away from a variety of restaurants, providing the perfect balance of tranquility and accessibility with easy access to I-25 and Hwy 83. Don't miss your chance to own this exceptional property, where luxury meets functionality in a serene and picturesque setting
Location
State CO
County El Paso
Zoning RR-5
Rooms
Basement Finished, Walk-Out Access
Main Level Bedrooms 1
Interior
Interior Features Ceiling Fan(s), Central Vacuum, Eat-in Kitchen, Five Piece Bath, Granite Counters, High Ceilings, Primary Suite, Smoke Free, Utility Sink, Vaulted Ceiling(s), Walk-In Closet(s), Wet Bar
Heating Forced Air
Cooling Central Air
Flooring Carpet, Tile, Wood
Fireplaces Number 2
Fireplaces Type Basement, Living Room
Fireplace Y
Appliance Dishwasher, Disposal, Double Oven, Dryer, Microwave, Refrigerator, Washer
Laundry In Unit
Exterior
Exterior Feature Private Yard
Garage Concrete
Garage Spaces 3.0
Fence Full
Utilities Available Electricity Available, Electricity Connected, Natural Gas Available, Natural Gas Connected
View Mountain(s)
Roof Type Composition
Total Parking Spaces 3
Garage Yes
Building
Sewer Septic Tank
Water Well
Level or Stories One
Structure Type Frame,Rock,Stucco
Schools
Elementary Schools Lewis-Palmer
Middle Schools Lewis-Palmer
High Schools Lewis-Palmer
School District Lewis-Palmer 38
Others
Senior Community No
Ownership Individual
Acceptable Financing 1031 Exchange, Cash, Conventional, FHA, Jumbo, VA Loan
Listing Terms 1031 Exchange, Cash, Conventional, FHA, Jumbo, VA Loan
Special Listing Condition None
Read Less
Want to know what your home might be worth? Contact us for a FREE valuation!

Our team is ready to help you sell your home for the highest possible price ASAP

© 2024 METROLIST, INC., DBA RECOLORADO® – All Rights Reserved
6455 S. Yosemite St., Suite 500 Greenwood Village, CO 80111 USA
Bought with RE/MAX ALLIANCE
GET MORE INFORMATION






