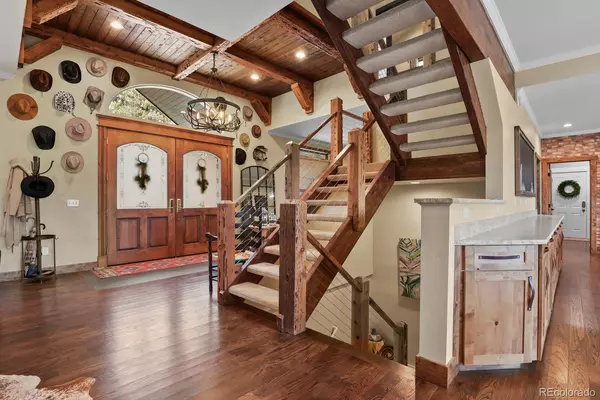$1,489,425
For more information regarding the value of a property, please contact us for a free consultation.
4265 Trout Creek RD Woodland Park, CO 80863
5 Beds
4 Baths
5,285 SqFt
Key Details
Sold Price $1,489,425
Property Type Single Family Home
Sub Type Single Family Residence
Listing Status Sold
Purchase Type For Sale
Square Footage 5,285 sqft
Price per Sqft $281
Subdivision Trout Creek
MLS Listing ID 6018281
Sold Date 06/14/23
Style Traditional
Bedrooms 5
Full Baths 2
Half Baths 1
Three Quarter Bath 1
HOA Y/N No
Abv Grd Liv Area 3,654
Originating Board recolorado
Year Built 1990
Annual Tax Amount $3,644
Tax Year 2022
Lot Size 8.420 Acres
Acres 8.42
Property Description
Colorado Mountain living at its finest! Look no further, amazing Pikes Peak views from inside and out. Situated only a few minutes from downtown Woodland Park, but the privacy and seclusion you'd expect from a rural area. Over 8 acres zoned for horses. Remodeled from top to bottom with custom finishes throughout. Upon entry you'll be impressed with the double 8 ft wooden doors, the foyers' tall pecky cedar beams, and the grand post and cable stair rails. The main open concept main level is set up for entertaining. The kitchen centers around a massive 11 foot distressed wood top island with seating for 9, an 8 burner double oven set in a brick enclave, a 42 inch built in fridge, large windows for taking in the Pikes Peak views, chiseled edge granite countertops, and a large working pantry. Connected to the kitchen is a large dining area and a living room with a river rock fireplace. Entertaining spaces continue into the lounge with wet bar and a billiards room. The main level is completed with a half bath and large mudroom with a walk in closet. The primary suite is located upstairs with tall vaulted ceilings and massive windows for waking up to Pikes Peak views! The primary bath is a retreat with heated travertine floors, a walk-in steam shower, soaking tub, double vanity with linen cabinet, a walk-in closet, and laundry closet. A 2nd bedroom with attached bath, office, loft, and movie theater complete the upper level. The walkout lower level has 3 bedrooms, a 3/4 bath, laundry, and large family room with wet bar, ping pong, and TV lounging area. Enjoy the outdoors and wildlife from the wrap around deck, lower level patio with hot tub, or outdoor fire pit area. Large 1000+ SF detached 3 car garage, RV parking, and additional parking spaces for vehicles or trailers. Incredible location with easy access to the national forest, OHV, and hiking trails 1 mile away. 30 minutes to Colorado Springs and only minutes to all the amenities that Woodland Park has to offer.
Location
State CO
County Teller
Zoning A-1
Rooms
Basement Finished, Full, Walk-Out Access
Interior
Interior Features Breakfast Nook, Built-in Features, Ceiling Fan(s), Entrance Foyer, Five Piece Bath, Granite Counters, High Ceilings, High Speed Internet, Kitchen Island, Open Floorplan, Pantry, Primary Suite, Smoke Free, Hot Tub, Stone Counters, T&G Ceilings, Vaulted Ceiling(s), Walk-In Closet(s), Wet Bar
Heating Baseboard, Forced Air, Hot Water, Passive Solar, Propane, Radiant, Radiant Floor, Wood
Cooling None
Flooring Carpet, Stone, Tile, Wood
Fireplaces Number 1
Fireplaces Type Great Room, Wood Burning
Equipment Home Theater
Fireplace Y
Appliance Bar Fridge, Dishwasher, Disposal, Double Oven, Dryer, Gas Water Heater, Microwave, Range, Range Hood, Refrigerator, Washer
Exterior
Exterior Feature Balcony, Fire Pit, Spa/Hot Tub
Garage Asphalt, Driveway-Gravel, Heated Garage, Insulated Garage, Oversized, Oversized Door, Storage
Garage Spaces 3.0
Utilities Available Cable Available, Electricity Connected, Internet Access (Wired)
Roof Type Metal
Total Parking Spaces 3
Garage No
Building
Lot Description Corner Lot, Many Trees, Mountainous, Secluded, Sloped
Foundation Concrete Perimeter
Sewer Septic Tank
Water Well
Level or Stories Two
Structure Type Cedar, Frame, Wood Siding
Schools
Elementary Schools Summit
Middle Schools Woodland Park
High Schools Woodland Park
School District Woodland Park Re-2
Others
Senior Community No
Ownership Agent Owner
Acceptable Financing Cash, Conventional
Listing Terms Cash, Conventional
Special Listing Condition None
Read Less
Want to know what your home might be worth? Contact us for a FREE valuation!

Our team is ready to help you sell your home for the highest possible price ASAP

© 2024 METROLIST, INC., DBA RECOLORADO® – All Rights Reserved
6455 S. Yosemite St., Suite 500 Greenwood Village, CO 80111 USA
Bought with NON MLS PARTICIPANT
GET MORE INFORMATION






