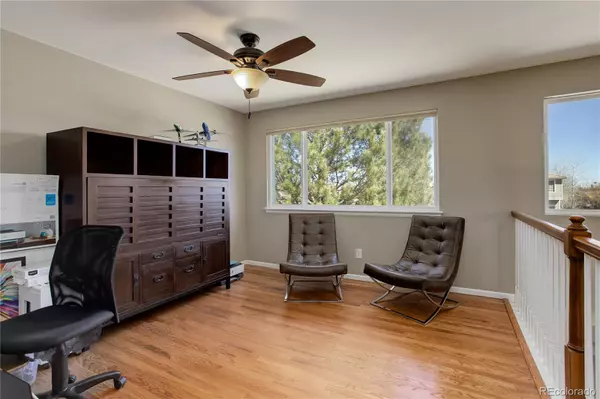$657,500
For more information regarding the value of a property, please contact us for a free consultation.
9649 Townsville CIR Highlands Ranch, CO 80130
3 Beds
4 Baths
2,181 SqFt
Key Details
Sold Price $657,500
Property Type Single Family Home
Sub Type Single Family Residence
Listing Status Sold
Purchase Type For Sale
Square Footage 2,181 sqft
Price per Sqft $301
Subdivision Highlands Ranch
MLS Listing ID 9512686
Sold Date 06/13/23
Style Contemporary
Bedrooms 3
Full Baths 2
Half Baths 1
Three Quarter Bath 1
Condo Fees $165
HOA Fees $55/qua
HOA Y/N Yes
Abv Grd Liv Area 1,736
Originating Board recolorado
Year Built 1996
Annual Tax Amount $2,872
Tax Year 2022
Lot Size 6,098 Sqft
Acres 0.14
Property Description
Fantastic Move-In Ready Home in Highlands Ranch! High quality windows have been installed throughout this open and bright home* Hardwood flooring throughout the entire home, including the upper floor, with the exception of the bedrooms (carpeted)*Kitchen has been fully remodeled to include a unique multi-layer finishing process to the cabinets and granite counters*Loads of kitchen counter space *Eat-in space with double-sided gas fireplace to the family room*Primary and upper floor main baths have been remodeled to include granite counters and custom tile tub/shower enclosures, flooring, sinks, and all fixtures*Large loft on the upper level is perfect for working from home, work out equipment, homework space, or second family room*Primary bedroom has two closets to include a walk-in*Main level laundry room*Finished basement features a large recreation room and full bath*Newer fencing in the large, flat backyard with two sitting areas that are perfect for entertaining friends or kicking the soccer ball*Furnace and A/C have been replaced approximately seven years ago*Walking distance to Highlands Ranch High School and Cresthill Middle School*Conveniently located to the Eastridge Rec center, parks and shopping*Quick access to C-470
Location
State CO
County Douglas
Zoning PDU
Rooms
Basement Finished, Partial
Interior
Interior Features Built-in Features, Ceiling Fan(s), Eat-in Kitchen, Granite Counters, Radon Mitigation System, Smoke Free, Walk-In Closet(s)
Heating Forced Air, Natural Gas
Cooling Central Air
Flooring Carpet, Wood
Fireplaces Number 1
Fireplaces Type Family Room, Gas Log, Kitchen
Fireplace Y
Appliance Dishwasher, Disposal, Dryer, Gas Water Heater, Microwave, Range, Refrigerator, Sump Pump, Washer
Exterior
Exterior Feature Private Yard
Garage Spaces 2.0
Roof Type Spanish Tile
Total Parking Spaces 2
Garage Yes
Building
Lot Description Landscaped, Level, Sprinklers In Front, Sprinklers In Rear
Foundation Slab
Sewer Public Sewer
Water Public
Level or Stories Two
Structure Type Frame, Wood Siding
Schools
Elementary Schools Arrowwood
Middle Schools Cresthill
High Schools Highlands Ranch
School District Douglas Re-1
Others
Senior Community No
Ownership Individual
Acceptable Financing Cash, Conventional, FHA, VA Loan
Listing Terms Cash, Conventional, FHA, VA Loan
Special Listing Condition None
Read Less
Want to know what your home might be worth? Contact us for a FREE valuation!

Our team is ready to help you sell your home for the highest possible price ASAP

© 2024 METROLIST, INC., DBA RECOLORADO® – All Rights Reserved
6455 S. Yosemite St., Suite 500 Greenwood Village, CO 80111 USA
Bought with The Strickland Group
GET MORE INFORMATION






