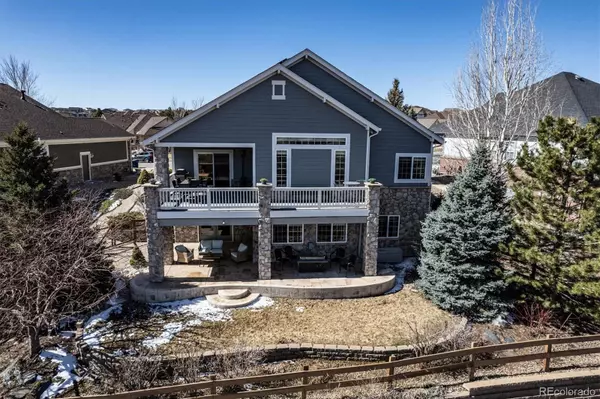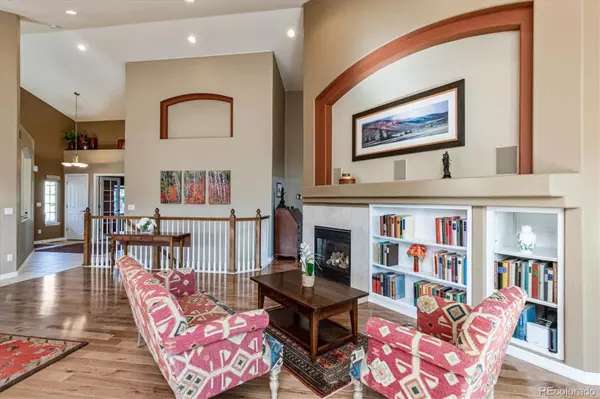$913,000
For more information regarding the value of a property, please contact us for a free consultation.
22505 E Alder DR Aurora, CO 80016
4 Beds
3 Baths
4,077 SqFt
Key Details
Sold Price $913,000
Property Type Single Family Home
Sub Type Single Family Residence
Listing Status Sold
Purchase Type For Sale
Square Footage 4,077 sqft
Price per Sqft $223
Subdivision Heritage Eagle Bend
MLS Listing ID 6863508
Sold Date 06/06/23
Style Contemporary
Bedrooms 4
Full Baths 2
Three Quarter Bath 1
Condo Fees $316
HOA Fees $316/mo
HOA Y/N Yes
Abv Grd Liv Area 2,102
Originating Board recolorado
Year Built 2004
Annual Tax Amount $4,637
Tax Year 2022
Lot Size 9,583 Sqft
Acres 0.22
Property Description
A rare find in sought-after Heritage Eagle Bend golf community. Fronts on quiet street and backs to expansive views of wild gulch and 18th tee box and fairway beyond. This extensively updated “La Costa” Model features Hickory hardwood floors throughout the main level. Spacious great room with vaulted ceiling, gas fireplace, and built-in bookshelves opens to gourmet kitchen featuring granite countertops, raised-panel maple cabinets, stainless-steel appliances, professional-grade range hood, custom stainless-steel backsplash, and large eat-in breakfast area. Private study or sitting room with glassed French doors. Spacious master bedroom with double-door entry, vaulted ceiling, abundant natural light, 5-piece bath with extra-large soaker tub & large walk-in closet. Second bedroom or office on main level with 3/4 upgraded hall bath. Step out to the Trex deck from the master bedroom or great room. Gas line for grill. The high-end finished basement features large media room with coffered ceilings, oak wood floors & custom wet bar with granite countertops, cherry cabinetry, bar refrigerator, microwave & slate floor. Adjoining game-room/flex space with slate floor leads out to large covered patio & fully fenced back yard. Two additional bedrooms, full bath, and finished storage areas round out this beautifully finished walk-out basement. Roof has 33 solar panels and new 2019 impact-resistant GAF shingles. New furnace, air conditioner 2022, humidifier 2017. Halo water treatment system. Numerous upgrades throughout. The oversized, side-load, 2-car garage offers a full Gladiator storage system & EV charging station. This premium, hard-to-find location backs to open space with walking trails. It’s a short walk to the newly remodeled 30,000-sf clubhouse, features the Eagles Nest restaurant/bar, ballroom, library, meeting rooms, exercise/workout facility, indoor & outdoor pools, and courts for pickle-ball, bocce, and tennis. Award winning golf course. Great place to call home.
Location
State CO
County Arapahoe
Rooms
Basement Finished, Full, Walk-Out Access
Main Level Bedrooms 2
Interior
Interior Features Built-in Features, Ceiling Fan(s), Eat-in Kitchen, Five Piece Bath, Granite Counters, High Speed Internet, Kitchen Island, Open Floorplan, Pantry, Smoke Free, Utility Sink, Vaulted Ceiling(s), Walk-In Closet(s), Wet Bar
Heating Active Solar, Forced Air, Natural Gas
Cooling Central Air
Flooring Stone, Tile, Wood
Fireplaces Number 1
Fireplaces Type Gas Log, Great Room
Fireplace Y
Appliance Cooktop, Dishwasher, Disposal, Double Oven, Dryer, Gas Water Heater, Humidifier, Microwave, Range Hood, Refrigerator, Self Cleaning Oven, Washer, Water Softener
Laundry In Unit
Exterior
Exterior Feature Private Yard, Rain Gutters
Garage Concrete, Dry Walled, Electric Vehicle Charging Station(s), Exterior Access Door, Floor Coating, Oversized, Storage
Garage Spaces 2.0
Fence Full
Utilities Available Electricity Connected, Internet Access (Wired), Natural Gas Connected, Phone Connected
View Golf Course
Roof Type Composition
Total Parking Spaces 2
Garage Yes
Building
Lot Description Landscaped, Open Space, Sprinklers In Front, Sprinklers In Rear
Foundation Slab
Sewer Public Sewer
Water Public
Level or Stories One
Structure Type Frame, Rock, Stucco
Schools
Elementary Schools Coyote Hills
Middle Schools Fox Ridge
High Schools Cherokee Trail
School District Cherry Creek 5
Others
Senior Community Yes
Ownership Individual
Acceptable Financing Cash, Conventional
Listing Terms Cash, Conventional
Special Listing Condition None
Pets Description Cats OK, Dogs OK
Read Less
Want to know what your home might be worth? Contact us for a FREE valuation!

Our team is ready to help you sell your home for the highest possible price ASAP

© 2024 METROLIST, INC., DBA RECOLORADO® – All Rights Reserved
6455 S. Yosemite St., Suite 500 Greenwood Village, CO 80111 USA
Bought with The Strickland Group
GET MORE INFORMATION






