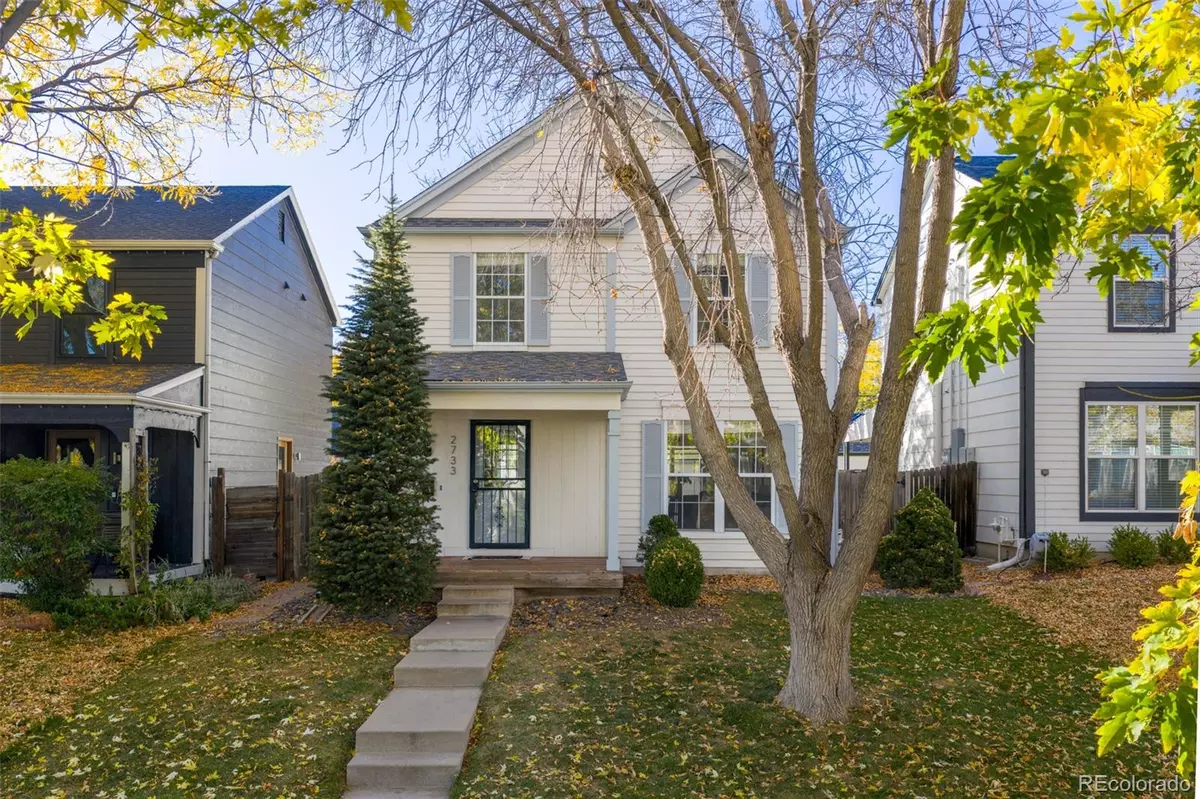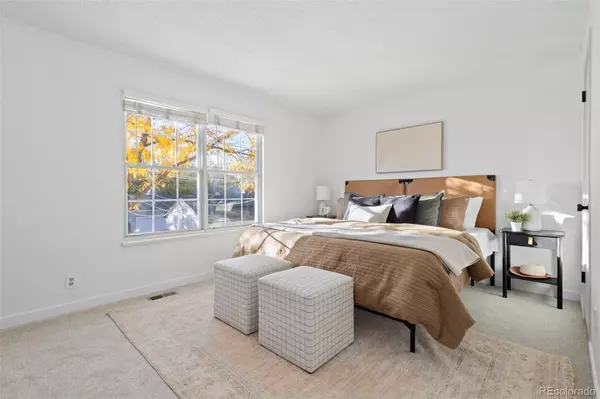
2733 Osceola ST Denver, CO 80212
4 Beds
4 Baths
1,944 SqFt
Open House
Sat Nov 01, 1:00pm - 3:00pm
UPDATED:
Key Details
Property Type Single Family Home
Sub Type Single Family Residence
Listing Status Active
Purchase Type For Sale
Square Footage 1,944 sqft
Price per Sqft $442
Subdivision Sloans Lake
MLS Listing ID 2804408
Bedrooms 4
Full Baths 1
Half Baths 1
Three Quarter Bath 2
HOA Y/N No
Abv Grd Liv Area 1,296
Year Built 1986
Annual Tax Amount $3,968
Tax Year 2024
Lot Size 4,214 Sqft
Acres 0.1
Property Sub-Type Single Family Residence
Source recolorado
Property Description
The traditional two-story home has a ton of curb appeal with newer exterior paint and tidy landscaping. Step inside to discover a bright, open layout with all-new white oak luxury vinyl plank flooring, carpet, paint, lighting, and hardware throughout. The stunning kitchen features modern slim-shaker cabinetry, quartz countertops, stainless steel appliances, and a vertical stack backsplash. Step outside the brand new sliding patio door and enjoy a seamless indoor/outdoor living flow on the flagstone patio and peaceful backyard with mature shade trees - a perfect setting for gatherings or quiet evenings at home.
Three bedrooms are conveniently located on the upper level to include a spacious primary suite with a beautiful en-suite bathroom. All four bathrooms in the home have been fully updated with new tile, vanities, lighting, and fixtures. The finished basement adds incredible flexibility with a secondary living area or flex space, and a dual primary suite or guest retreat complete with its own en-suite bath. Additional highlights include a 2-car detached garage, new custom iron railings, and major updates including new furnace, A/C, and electrical panel.
This home truly offers the best combination of city living and an active outdoor lifestyle. Walk to award-winning restaurants, local shops, and community events in Highlands Square—or explore miles of trails and stunning mountain and city views at Sloans Lake, all just minutes from your front door. This place isn't just a beautiful home—this is your chance to live the quintessential Denver lifestyle.
Location
State CO
County Denver
Zoning R-2
Rooms
Basement Finished, Full
Interior
Interior Features Open Floorplan, Primary Suite, Quartz Counters
Heating Forced Air
Cooling Central Air
Flooring Carpet, Laminate, Tile
Fireplace N
Appliance Dishwasher, Disposal, Gas Water Heater, Microwave, Oven, Range, Refrigerator
Laundry In Unit, Laundry Closet
Exterior
Exterior Feature Lighting, Private Yard, Rain Gutters
Garage Spaces 2.0
Fence Full
Utilities Available Cable Available, Electricity Connected, Natural Gas Connected, Phone Available
Roof Type Shingle
Total Parking Spaces 2
Garage No
Building
Lot Description Landscaped, Level, Many Trees, Sprinklers In Front, Sprinklers In Rear
Sewer Public Sewer
Water Public
Level or Stories Two
Structure Type Frame,Wood Siding
Schools
Elementary Schools Brown
Middle Schools Skinner
High Schools North
School District Denver 1
Others
Senior Community No
Ownership Individual
Acceptable Financing Conventional
Listing Terms Conventional
Special Listing Condition None
Virtual Tour https://www.zillow.com/view-imx/92749655-d5cd-4e81-9ece-7f5af6c068f4?setAttribution=mls&wl=true&initialViewType=pano

6455 S. Yosemite St., Suite 500 Greenwood Village, CO 80111 USA





