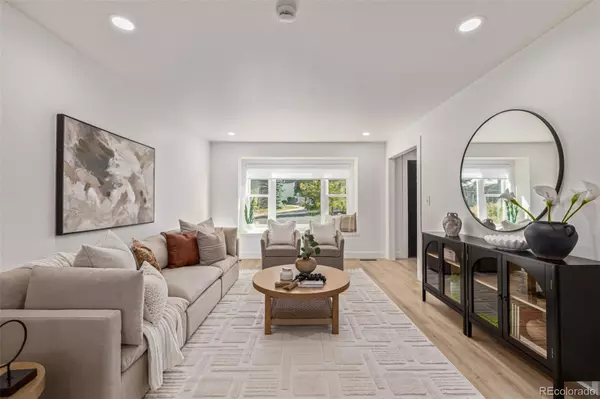
6703 S Locust CT Centennial, CO 80112
4 Beds
4 Baths
2,661 SqFt
Open House
Sat Oct 25, 2:00pm - 4:00pm
Sun Oct 26, 10:00am - 12:00pm
UPDATED:
Key Details
Property Type Single Family Home
Sub Type Single Family Residence
Listing Status Active
Purchase Type For Sale
Square Footage 2,661 sqft
Price per Sqft $336
Subdivision Homestead In The Willows
MLS Listing ID 9847798
Style Traditional
Bedrooms 4
Half Baths 1
Three Quarter Bath 3
Condo Fees $1,645
HOA Fees $1,645/ann
HOA Y/N Yes
Abv Grd Liv Area 1,749
Year Built 1977
Annual Tax Amount $4,436
Tax Year 2024
Lot Size 0.302 Acres
Acres 0.3
Property Sub-Type Single Family Residence
Source recolorado
Property Description
Upon entering, you're greeted by a grand staircase adorned with custom hand railings. To the right, the living and dining areas shine with new light fixtures. The redesigned kitchen offers ample cabinet space, quartz countertops, and a spacious peninsula. The adjoining family area, with a wood-burning fireplace, provides a cozy space to relax and unwind. Up on the second floor, you'll discover a generously sized primary bedroom with an en-suite bathroom and a walk-in closet. Across the hall, the second bedroom offers mountain views, while a third bedroom and updated bathroom complete the level. The recently finished basement features a third living area and a spacious hallway, perfect for a playroom or home office. A fourth bedroom with an egress window and a beautiful bathroom with a floating sink cabinet make this space even more enticing. Outside you'll find an expansive backyard with a brand-new patio and fresh concrete flooring. This private oasis is ideal for hosting gatherings and enjoying outdoor entertainment in style. This home has been thoughtfully upgraded with new luxury hickory vinyl flooring, exterior paint, a modern kitchen with custom cabinets and newer appliances and HVAC system, a contemporary garage door, freshly poured garage concrete flooring, stylish wood shutters, LED bathroom mirrors, and more. Located within the award-winning Cherry Creek School District and exceptionally convenient to I-25, C-470, the DTC, and Park Meadows Mall, this home offers the perfect blend of luxury, location, and lifestyle. TheHomestead in the Willows community also provides an abundance of amenities, including a pool, tennis courts, and playgrounds. Buyer to verify square feet
Location
State CO
County Arapahoe
Rooms
Basement Finished, Interior Entry
Interior
Interior Features Breakfast Bar, Built-in Features, Ceiling Fan(s), Eat-in Kitchen, Kitchen Island, Open Floorplan, Pantry, Primary Suite, Quartz Counters, Radon Mitigation System, Smoke Free, Walk-In Closet(s)
Heating Forced Air
Cooling Central Air
Flooring Carpet, Vinyl
Fireplaces Number 1
Fireplaces Type Family Room
Fireplace Y
Appliance Dishwasher, Disposal, Dryer, Microwave, Range, Refrigerator, Self Cleaning Oven, Washer
Laundry In Unit
Exterior
Exterior Feature Garden, Private Yard, Rain Gutters
Parking Features 220 Volts, Concrete, Dry Walled, Electric Vehicle Charging Station(s), Finished Garage, Oversized, Storage
Garage Spaces 2.0
Fence Full
Utilities Available Electricity Available, Electricity Connected, Natural Gas Available, Natural Gas Connected
View Mountain(s)
Roof Type Composition
Total Parking Spaces 2
Garage Yes
Building
Lot Description Cul-De-Sac, Irrigated, Landscaped, Level, Near Public Transit, Sprinklers In Front, Sprinklers In Rear
Foundation Slab
Sewer Public Sewer
Water Public
Level or Stories Two
Structure Type Frame
Schools
Elementary Schools Homestead
Middle Schools West
High Schools Cherry Creek
School District Cherry Creek 5
Others
Senior Community No
Ownership Individual
Acceptable Financing Cash, Conventional, FHA, VA Loan
Listing Terms Cash, Conventional, FHA, VA Loan
Special Listing Condition None
Pets Allowed Cats OK, Dogs OK

6455 S. Yosemite St., Suite 500 Greenwood Village, CO 80111 USA





