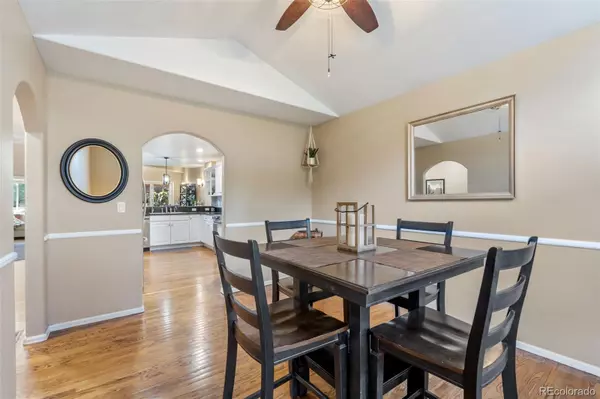286 Luxury LN Colorado Springs, CO 80921
4 Beds
4 Baths
3,306 SqFt
Open House
Fri Aug 29, 3:00pm - 5:00pm
Sat Aug 30, 1:00pm - 5:00pm
Sun Aug 31, 1:00pm - 3:00pm
UPDATED:
Key Details
Property Type Townhouse
Sub Type Townhouse
Listing Status Active
Purchase Type For Sale
Square Footage 3,306 sqft
Price per Sqft $154
Subdivision Sun Mesa Townhomes
MLS Listing ID 7742562
Bedrooms 4
Full Baths 4
Condo Fees $515
HOA Fees $515/mo
HOA Y/N Yes
Abv Grd Liv Area 2,118
Year Built 1996
Annual Tax Amount $2,840
Tax Year 2024
Lot Size 1,742 Sqft
Acres 0.04
Property Sub-Type Townhouse
Source recolorado
Property Description
Inside, soaring 20-foot ceilings and large windows with sunlight dancing across hardwood floors create a warm welcome and bright uplifting atmosphere. A double-sided fireplace connects the living room with a main-level bedroom or cozy office, offering the perfect backdrop for quiet mornings, productive workdays, or evenings spent with guests.
The kitchen is the heart of the home—refreshed with granite countertops, a stylish new backsplash, and all newer appliances. Even the laundry room has been thoughtfully updated with its own backsplash. On the main level, you'll find a bathroom with new tile flooring, while upstairs the spacious primary suite feels like a retreat, complete with spa-style five-piece bath and inviting wood floors.
This home has been cared for with every modern comfort in mind, featuring a new furnace, A/C, water heater, washer, dryer, and updates throughout.
The bright, garden-level finished basement is designed for gathering, with a wet bar and projection screen ready for movie nights or game-day celebrations. And with the HOA covering all exterior maintenance—including yard care and snow removal—this truly is a lock-and-leave property. Perfect for busy professionals, frequent travelers, or anyone who wants to spend more time exploring than maintaining.
This home truly blends everyday comfort with the very best of Colorado charm—a place that will remind you why you chose Colorado in the first place. All that's missing is your story.
Location
State CO
County El Paso
Zoning PUD
Rooms
Basement Full
Main Level Bedrooms 1
Interior
Interior Features Central Vacuum, Entrance Foyer, Five Piece Bath, High Ceilings, Open Floorplan, Primary Suite, Walk-In Closet(s), Wet Bar
Heating Forced Air
Cooling Central Air
Flooring Carpet, Wood
Fireplaces Number 1
Fireplaces Type Gas
Fireplace Y
Appliance Dishwasher, Disposal, Dryer, Microwave, Refrigerator, Self Cleaning Oven, Washer
Laundry In Unit
Exterior
Exterior Feature Balcony
Garage Spaces 2.0
Utilities Available Cable Available, Electricity Connected, Natural Gas Connected
View Mountain(s)
Roof Type Spanish Tile
Total Parking Spaces 2
Garage Yes
Building
Sewer Public Sewer
Water Public
Level or Stories Two
Structure Type Concrete,Frame
Schools
Elementary Schools Antelope Trails
Middle Schools Discovery Canyon
High Schools Discovery Canyon
School District Academy 20
Others
Senior Community No
Ownership Individual
Acceptable Financing Cash, Conventional, FHA, VA Loan
Listing Terms Cash, Conventional, FHA, VA Loan
Special Listing Condition None
Pets Allowed Yes
Virtual Tour https://www.zillow.com/view-imx/54f4333a-86c4-43d9-bb7e-f0794f6a2b29?initialViewType=pano

6455 S. Yosemite St., Suite 500 Greenwood Village, CO 80111 USA





