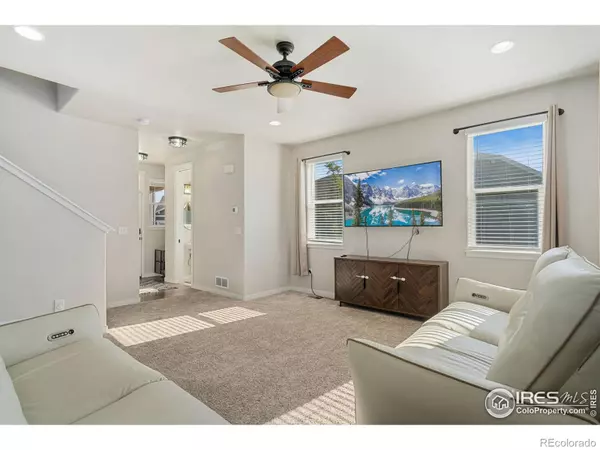8154 Eagle DR Greeley, CO 80634
4 Beds
3 Baths
2,487 SqFt
OPEN HOUSE
Sat Aug 16, 10:30am - 12:30pm
Sun Aug 17, 11:00am - 1:00pm
UPDATED:
Key Details
Property Type Single Family Home
Sub Type Single Family Residence
Listing Status Active
Purchase Type For Sale
Square Footage 2,487 sqft
Price per Sqft $197
Subdivision River Run At Poudre River Ranch Fg 2
MLS Listing ID IR1041488
Bedrooms 4
Full Baths 1
Half Baths 1
Three Quarter Bath 1
Condo Fees $215
HOA Fees $215/ann
HOA Y/N Yes
Abv Grd Liv Area 1,764
Year Built 2018
Annual Tax Amount $2,439
Tax Year 2024
Lot Size 2,611 Sqft
Acres 0.06
Property Sub-Type Single Family Residence
Source recolorado
Property Description
Location
State CO
County Weld
Zoning RES
Rooms
Basement Bath/Stubbed
Interior
Interior Features Eat-in Kitchen
Heating Forced Air
Cooling Central Air
Fireplace N
Appliance Dishwasher, Microwave, Oven, Refrigerator
Exterior
Garage Spaces 2.0
Utilities Available Natural Gas Available
Roof Type Composition
Total Parking Spaces 2
Garage Yes
Building
Lot Description Sprinklers In Front
Water Public
Level or Stories Two
Structure Type Frame
Schools
Elementary Schools Grand View
Middle Schools Windsor
High Schools Windsor
School District Other
Others
Ownership Individual
Acceptable Financing Cash, Conventional, FHA, VA Loan
Listing Terms Cash, Conventional, FHA, VA Loan

6455 S. Yosemite St., Suite 500 Greenwood Village, CO 80111 USA





