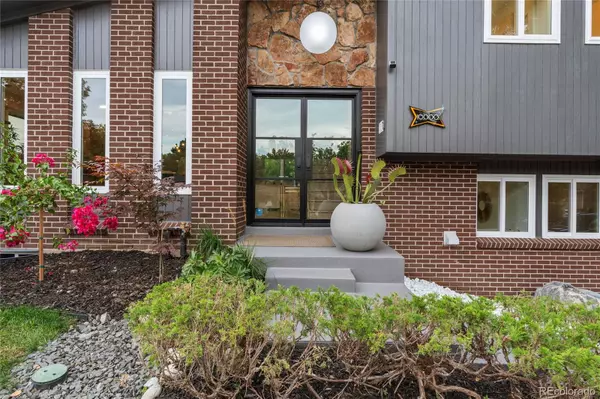10000 E Ohio Ave Denver, CO 80247
4 Beds
3 Baths
2,909 SqFt
OPEN HOUSE
Fri Aug 15, 4:30pm - 6:30pm
Sat Aug 16, 11:00am - 2:00pm
UPDATED:
Key Details
Property Type Single Family Home
Sub Type Single Family Residence
Listing Status Active
Purchase Type For Sale
Square Footage 2,909 sqft
Price per Sqft $333
Subdivision Park Forest
MLS Listing ID 8015500
Style Contemporary,Mid-Century Modern
Bedrooms 4
Full Baths 2
Half Baths 1
HOA Y/N No
Abv Grd Liv Area 2,239
Year Built 1968
Annual Tax Amount $2,799
Tax Year 2024
Lot Size 10,890 Sqft
Acres 0.25
Property Sub-Type Single Family Residence
Source recolorado
Property Description
Appraised over $1.1M in May—now offered just under $1M for a smooth, quick sale. Non-contingent offers only, please.
Born in 1968 as Park Forest's model home, The Tiffany has been transformed into a mid-century modern sanctuary—where soulful architecture meets today's most elevated finishes.
The Lifestyle
Step through your back gate to the High Line Canal Trail—a 71-mile ribbon of nature just 1.2 miles from Windsor Lake. Live the seasons in high definition: wildflowers in spring, shaded rides in summer, golden canopies in fall, and serene snowfalls in winter.
The Home
Chef's Kitchen – GE Monogram appliances, OakCraft cabinetry, imported Spanish tile
Flooring – Wide-plank luxury vinyl, seamless and carpet-free
Windows – Brand-new Milgard, energy-efficient with mid-century lines
Entry – Pinky's steel + glass custom door from California
Finishes – Imported Terzo tile from Italy for gallery-worthy sophistication
The Community
Tucked away in Denver's hidden Park Forest:
Wide, tree-lined streets where wildlife roams
Optional $50/year HOA
Quick access to the best dining, shopping, and culture
Welcome to The Tiffany—where bold design, refined finishes, and a rare lifestyle meet. Furniture negotiable; exclusive custom art available.
Location
State CO
County Denver
Zoning S-SU-F
Rooms
Basement Finished
Interior
Interior Features Built-in Features, Ceiling Fan(s), Eat-in Kitchen, Entrance Foyer, High Ceilings, High Speed Internet, Kitchen Island, Open Floorplan, Primary Suite, Quartz Counters, Smart Light(s), Smart Thermostat, Smoke Free, T&G Ceilings, Vaulted Ceiling(s)
Heating Forced Air
Cooling Central Air
Flooring Tile, Vinyl
Fireplaces Number 1
Fireplaces Type Family Room, Wood Burning
Fireplace Y
Appliance Cooktop, Double Oven, Dryer, Gas Water Heater, Refrigerator, Smart Appliance(s), Washer
Laundry Sink, In Unit
Exterior
Exterior Feature Dog Run, Fire Pit, Garden, Lighting, Private Yard, Rain Gutters, Smart Irrigation, Water Feature
Parking Features 220 Volts, Concrete, Dry Walled, Electric Vehicle Charging Station(s), Exterior Access Door, Finished Garage, Floor Coating, Insulated Garage, Lighted, Smart Garage Door
Garage Spaces 2.0
Fence Full
Utilities Available Electricity Connected, Internet Access (Wired), Natural Gas Connected, Phone Available, Propane
View Meadow
Roof Type Shingle
Total Parking Spaces 2
Garage Yes
Building
Lot Description Cul-De-Sac, Greenbelt, Irrigated, Landscaped, Many Trees, Master Planned, Meadow, Near Public Transit, Open Space, Secluded, Sprinklers In Front, Sprinklers In Rear
Foundation Concrete Perimeter
Sewer Public Sewer
Level or Stories Multi/Split
Structure Type Brick,Wood Siding
Schools
Elementary Schools Place Bridge Academy
Middle Schools Place Bridge Academy
High Schools George Washington
School District Denver 1
Others
Senior Community No
Ownership Agent Owner
Acceptable Financing Cash, Conventional, FHA, Jumbo, VA Loan
Listing Terms Cash, Conventional, FHA, Jumbo, VA Loan
Special Listing Condition None

6455 S. Yosemite St., Suite 500 Greenwood Village, CO 80111 USA





