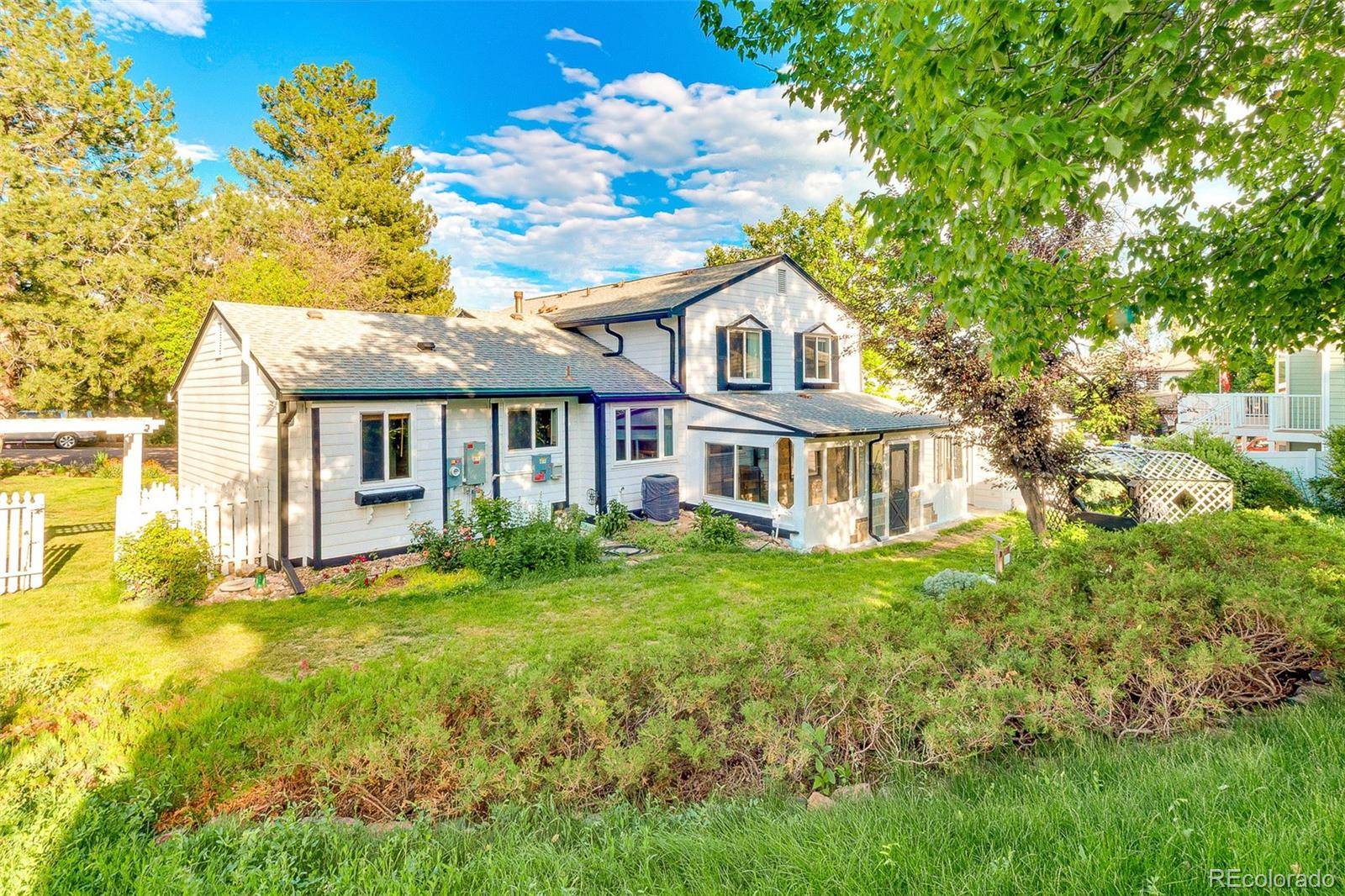7681 S Jellison ST Littleton, CO 80127
5 Beds
3 Baths
2,650 SqFt
OPEN HOUSE
Sat Jun 28, 11:00am - 2:00pm
UPDATED:
Key Details
Property Type Single Family Home
Sub Type Single Family Residence
Listing Status Active
Purchase Type For Sale
Square Footage 2,650 sqft
Price per Sqft $241
Subdivision Williamsburg
MLS Listing ID 2016613
Bedrooms 5
Full Baths 2
Half Baths 1
HOA Y/N No
Abv Grd Liv Area 2,013
Year Built 1979
Annual Tax Amount $3,387
Tax Year 2024
Lot Size 10,890 Sqft
Acres 0.25
Property Sub-Type Single Family Residence
Source recolorado
Property Description
Welcome to this spacious and beautifully updated residence featuring 5 bedrooms, 3 bathrooms, and an additional bonus room, perfect for a home office, playroom, or guest space. Step inside to discover fresh new paint throughout, brand new carpet, and a modern feel that's both inviting and move-in ready.
The kitchen stands out with its brand-new countertops, ideal for culinary creations and gatherings alike.A standout feature of this home is the FULLY PAID-OFF solar panel system, offering significant energy savings and sustainability, allowing you to enjoy eco-friendly living while reducing your utility costs.
Located in a desirable neighborhood of Ken Caryl Ranch ,5 minutes away from C-470 this property offers both tranquility and accessibility, with nearby amenities, parks, and highly rated schools with NO HOA fees.
Don't miss the opportunity to own this remarkable home that combines modern upgrades with timeless charm.
Location
State CO
County Jefferson
Zoning Residential
Rooms
Basement Partial
Interior
Interior Features Ceiling Fan(s), Eat-in Kitchen, Pantry, Radon Mitigation System, Walk-In Closet(s)
Heating Forced Air
Cooling Central Air
Flooring Bamboo
Fireplaces Number 1
Fireplaces Type Family Room
Fireplace Y
Appliance Dishwasher, Disposal, Dryer, Gas Water Heater, Microwave, Oven, Refrigerator, Washer
Laundry Laundry Closet
Exterior
Exterior Feature Garden, Playground, Private Yard, Rain Gutters
Garage Spaces 2.0
Fence Full
Roof Type Composition
Total Parking Spaces 2
Garage Yes
Building
Lot Description Sloped
Sewer Public Sewer
Water Public
Level or Stories Multi/Split
Structure Type Frame
Schools
Elementary Schools Shaffer
Middle Schools Falcon Bluffs
High Schools Chatfield
School District Jefferson County R-1
Others
Senior Community No
Ownership Individual
Acceptable Financing 1031 Exchange, Cash, Conventional, FHA
Listing Terms 1031 Exchange, Cash, Conventional, FHA
Special Listing Condition None

6455 S. Yosemite St., Suite 500 Greenwood Village, CO 80111 USA





