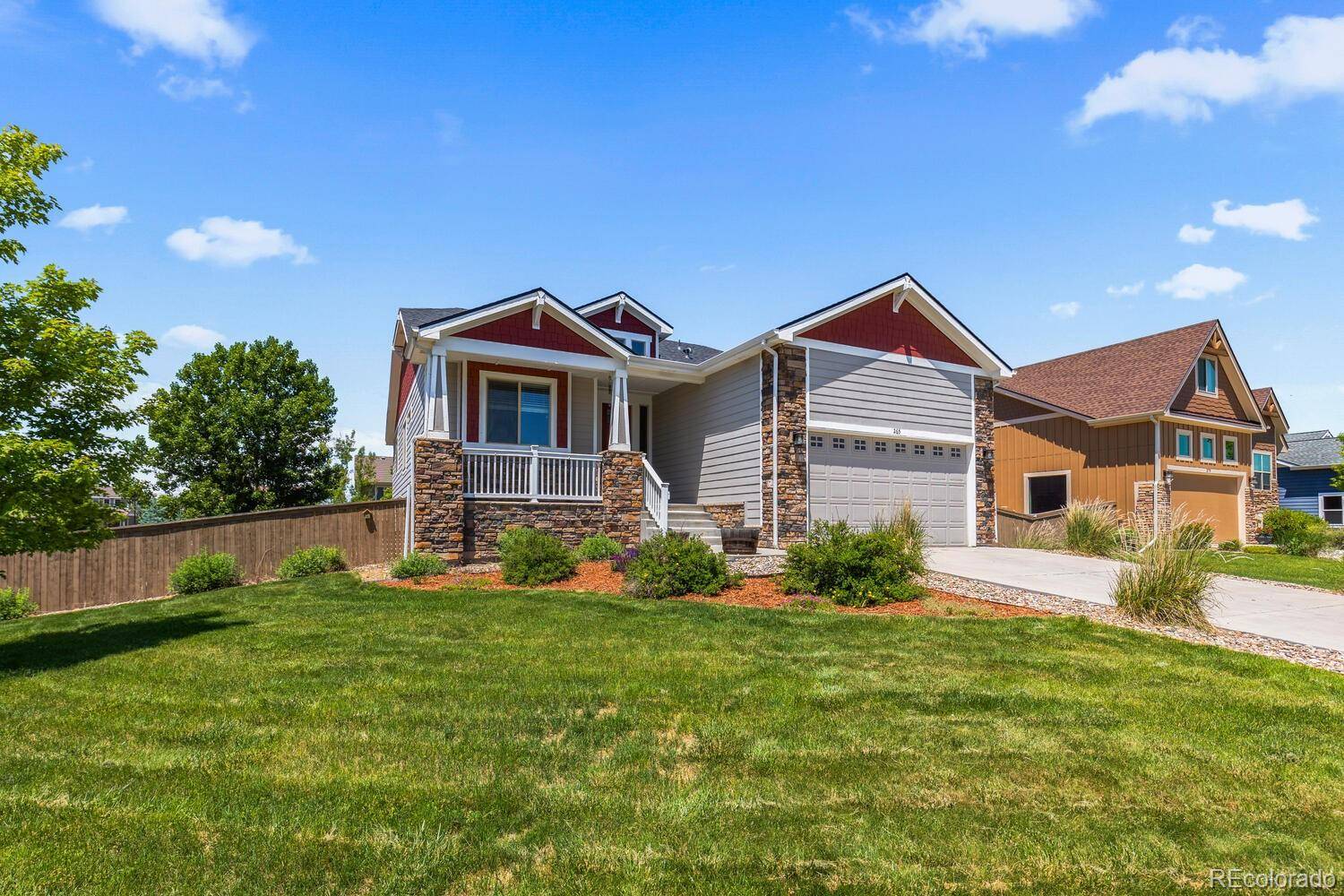265 Calhoun CIR Castle Rock, CO 80104
3 Beds
3 Baths
3,154 SqFt
OPEN HOUSE
Sat Jun 14, 10:00am - 1:00pm
UPDATED:
Key Details
Property Type Single Family Home
Sub Type Single Family Residence
Listing Status Active
Purchase Type For Sale
Square Footage 3,154 sqft
Price per Sqft $190
Subdivision Castlewood Ranch
MLS Listing ID 6642023
Bedrooms 3
Full Baths 3
Condo Fees $82
HOA Fees $82/mo
HOA Y/N Yes
Abv Grd Liv Area 1,577
Year Built 2018
Annual Tax Amount $4,232
Tax Year 2024
Lot Size 10,890 Sqft
Acres 0.25
Property Sub-Type Single Family Residence
Source recolorado
Property Description
Location
State CO
County Douglas
Zoning Residential
Rooms
Basement Full, Partial, Sump Pump
Main Level Bedrooms 2
Interior
Interior Features Ceiling Fan(s), Granite Counters, Kitchen Island, Open Floorplan, Pantry, Primary Suite, Radon Mitigation System, Smoke Free, Vaulted Ceiling(s), Walk-In Closet(s)
Heating Electric, Natural Gas
Cooling Central Air
Flooring Carpet, Laminate, Tile
Fireplace N
Appliance Cooktop, Dishwasher, Disposal, Double Oven, Dryer, Gas Water Heater, Microwave, Refrigerator, Sump Pump, Washer
Laundry Sink
Exterior
Exterior Feature Fire Pit, Garden, Lighting, Private Yard, Rain Gutters, Smart Irrigation
Parking Features Concrete, Exterior Access Door, Oversized, Tandem
Garage Spaces 3.0
Utilities Available Electricity Connected, Internet Access (Wired), Natural Gas Connected
Roof Type Composition
Total Parking Spaces 3
Garage Yes
Building
Lot Description Corner Lot, Irrigated, Landscaped, Sprinklers In Front, Sprinklers In Rear
Sewer Public Sewer
Water Public
Level or Stories One
Structure Type Cement Siding,Vinyl Siding
Schools
Elementary Schools Flagstone
Middle Schools Mesa
High Schools Douglas County
School District Douglas Re-1
Others
Senior Community No
Ownership Individual
Acceptable Financing Cash, Conventional, FHA, VA Loan
Listing Terms Cash, Conventional, FHA, VA Loan
Special Listing Condition None
Pets Allowed Cats OK, Dogs OK
Virtual Tour https://youtu.be/Vxk7VyFOYlA

6455 S. Yosemite St., Suite 500 Greenwood Village, CO 80111 USA





