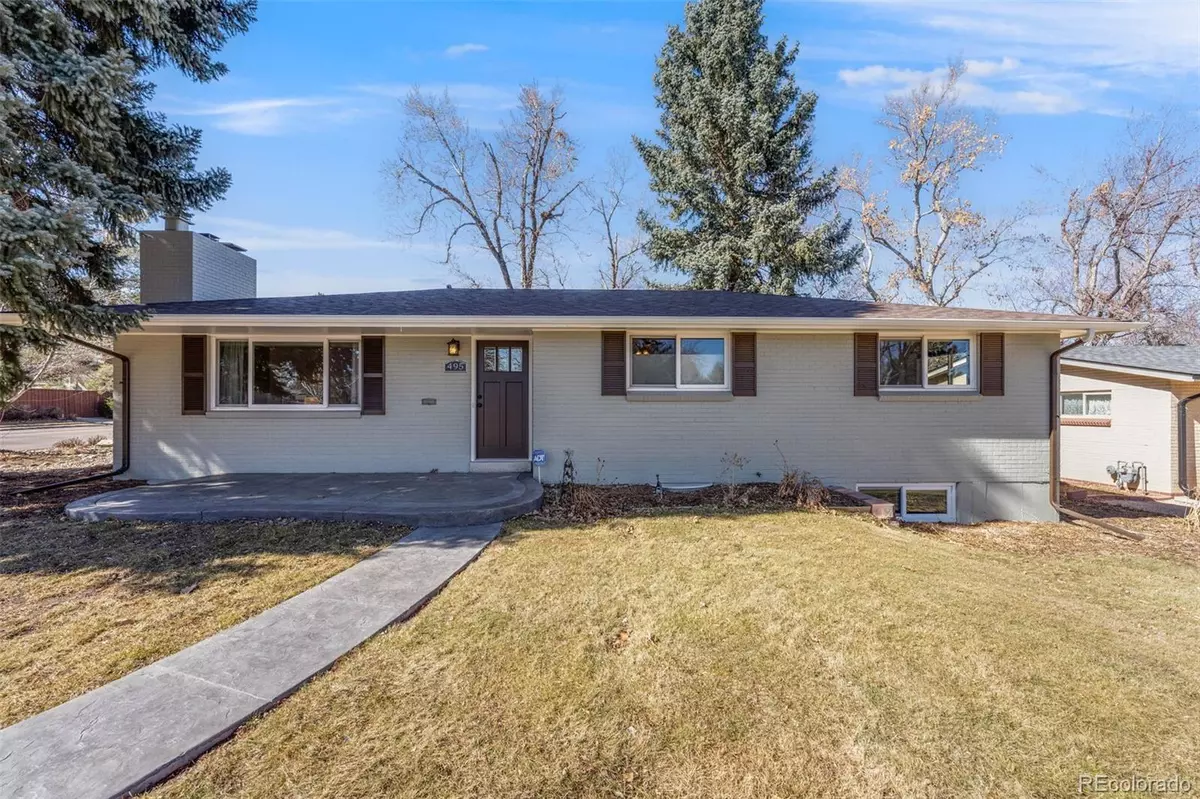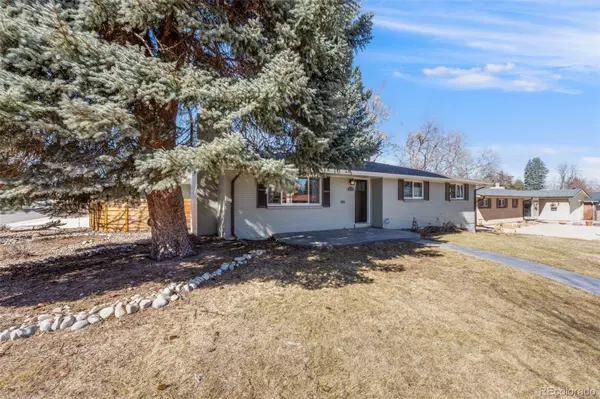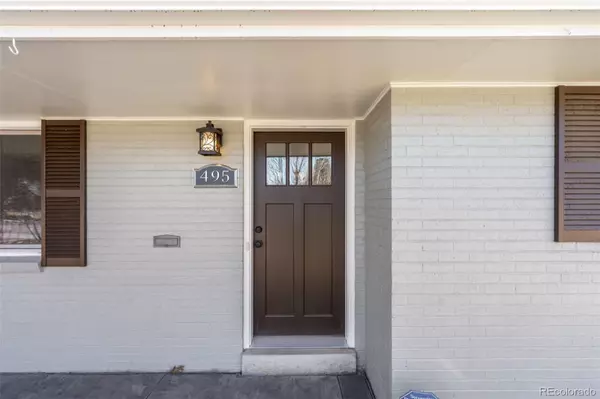495 S Olive WAY Denver, CO 80224
5 Beds
3 Baths
2,524 SqFt
OPEN HOUSE
Sat Mar 01, 11:00am - 1:00pm
UPDATED:
02/27/2025 09:40 PM
Key Details
Property Type Single Family Home
Sub Type Single Family Residence
Listing Status Active
Purchase Type For Sale
Square Footage 2,524 sqft
Price per Sqft $366
Subdivision Winston Downs
MLS Listing ID 4178882
Style Traditional
Bedrooms 5
Full Baths 1
Three Quarter Bath 2
HOA Y/N No
Abv Grd Liv Area 1,402
Originating Board recolorado
Year Built 1958
Annual Tax Amount $3,303
Tax Year 2023
Lot Size 10,018 Sqft
Acres 0.23
Property Sub-Type Single Family Residence
Property Description
Step inside to a spacious living room, where a cozy fireplace sets the tone for warm and inviting evenings. The formal dining room provides the perfect setting for gatherings, while the well-appointed kitchen offers ample cabinetry to meet all your culinary needs. The primary suite features its own private en-suite bathroom, adding an extra layer of comfort. Two additional generously sized bedrooms and a full bathroom complete the main level, providing ample space for family or guests.
Downstairs, the expansive family/rec room—complete with a second fireplace—serves as a versatile space for entertainment, relaxation, or hobbies. This level also features two large bedrooms, a full bathroom, and additional storage, offering even more flexibility and functionality.
Outside, a screened-in patio overlooks a beautifully landscaped backyard with mature trees, creating a private and serene outdoor retreat.
Additional Highlights:
• Central air conditioning for year-round comfort
• Attached two-car heated garage wired for 220V, ideal for a workshop
• 30-amp outlet for RV parking
• Ample off-street parking without sacrificing the home's beautiful lawn space
Located in the heart of Winston Downs, this home offers easy access to local parks, top-rated schools, and everyday conveniences, making it an exceptional choice for those seeking both space and community in a prime Denver location.
Location
State CO
County Denver
Zoning S-SU-F
Rooms
Basement Finished, Full
Main Level Bedrooms 3
Interior
Interior Features Ceiling Fan(s), Granite Counters, Primary Suite, Smart Thermostat, Smoke Free
Heating Forced Air, Natural Gas
Cooling Central Air
Flooring Carpet, Laminate, Tile, Wood
Fireplaces Number 2
Fireplaces Type Family Room, Insert, Living Room
Fireplace Y
Appliance Dishwasher, Dryer, Microwave, Oven, Refrigerator, Washer
Laundry In Unit
Exterior
Exterior Feature Lighting, Private Yard, Rain Gutters
Garage Spaces 2.0
Fence Full
Utilities Available Cable Available, Electricity Available, Natural Gas Connected
Roof Type Composition
Total Parking Spaces 3
Garage Yes
Building
Lot Description Corner Lot, Level
Sewer Public Sewer
Level or Stories One
Structure Type Brick
Schools
Elementary Schools Denver Green
Middle Schools Denver Green
High Schools George Washington
School District Denver 1
Others
Senior Community No
Ownership Individual
Acceptable Financing Cash, Conventional, FHA, Other, VA Loan
Listing Terms Cash, Conventional, FHA, Other, VA Loan
Special Listing Condition None

6455 S. Yosemite St., Suite 500 Greenwood Village, CO 80111 USA





