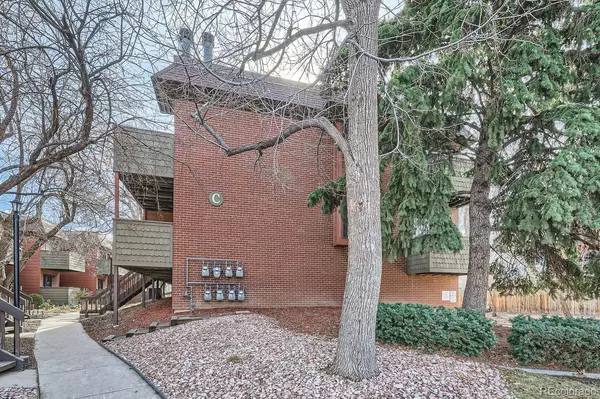3050 W 32nd AVE #202C Denver, CO 80211
1 Bed
1 Bath
704 SqFt
OPEN HOUSE
Sat Mar 01, 12:00pm - 2:00pm
Sun Mar 02, 1:00pm - 3:00pm
UPDATED:
02/28/2025 05:01 AM
Key Details
Property Type Condo
Sub Type Condominium
Listing Status Active
Purchase Type For Sale
Square Footage 704 sqft
Price per Sqft $497
Subdivision Highland Park
MLS Listing ID 3490659
Style Urban Contemporary
Bedrooms 1
Full Baths 1
Condo Fees $300
HOA Fees $300/mo
HOA Y/N Yes
Abv Grd Liv Area 704
Originating Board recolorado
Year Built 1984
Annual Tax Amount $1,704
Tax Year 2023
Property Sub-Type Condominium
Property Description
Urban living in the heart of West Highlands!
Discover the perfect blend of comfort and convenience in this cozy condo, ideally located in the Denver's vibrant West Highlands. Boasting a 94 Walk Score, this home is just steps from the city's best dining, shopping and entertainment.
Key features:
- Inviting fireplace for cozy evening
- Garage paring plus additional private storage for convenience
- Two private balconies offering outdoor space and park views
- Across from scenic Highland Park, perfect for outdoor activities
- Pet friendly with nearby green spaces
Experience urban living at its finest in one of Denver's most sought-after neighborhoods.
Location
State CO
County Denver
Zoning G-MU-3
Rooms
Main Level Bedrooms 1
Interior
Interior Features Open Floorplan, Walk-In Closet(s)
Heating Forced Air
Cooling Air Conditioning-Room
Fireplaces Number 1
Fireplaces Type Family Room
Fireplace Y
Appliance Dishwasher, Disposal, Dryer, Oven, Range, Refrigerator
Laundry In Unit
Exterior
Exterior Feature Balcony
Garage Spaces 1.0
Roof Type Composition
Total Parking Spaces 1
Garage Yes
Building
Sewer Public Sewer
Level or Stories One
Structure Type Frame
Schools
Elementary Schools Edison
Middle Schools Skinner
High Schools North
School District Denver 1
Others
Senior Community No
Ownership Individual
Acceptable Financing Cash, Conventional, FHA, VA Loan
Listing Terms Cash, Conventional, FHA, VA Loan
Special Listing Condition None

6455 S. Yosemite St., Suite 500 Greenwood Village, CO 80111 USA





