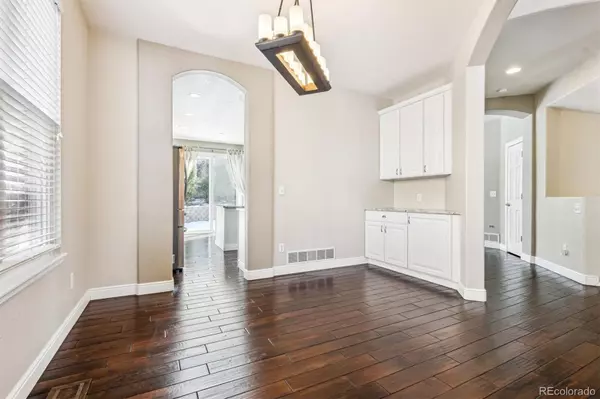10819 Mountshire CIR Highlands Ranch, CO 80126
5 Beds
4 Baths
3,551 SqFt
OPEN HOUSE
Sun Mar 02, 1:00pm - 3:00pm
UPDATED:
02/27/2025 02:57 PM
Key Details
Property Type Single Family Home
Sub Type Single Family Residence
Listing Status Active
Purchase Type For Sale
Square Footage 3,551 sqft
Price per Sqft $239
Subdivision Highlands Ranch Firelight
MLS Listing ID 2052325
Bedrooms 5
Full Baths 2
Three Quarter Bath 2
Condo Fees $168
HOA Fees $168/qua
HOA Y/N Yes
Abv Grd Liv Area 2,546
Originating Board recolorado
Year Built 2001
Annual Tax Amount $5,054
Tax Year 2024
Lot Size 6,534 Sqft
Acres 0.15
Property Sub-Type Single Family Residence
Property Description
Upon entering, you're welcomed with an abundance of natural light pouring through the upgraded Pella windows, illuminating the open floor plan. The front room provides flexible space — an additional study or cozy seating area. The gourmet kitchen is a chef's dream and flows seamlessly into the family room, which serves as the central gathering space for family living and entertaining. Additionally, the main floor includes a 3/4 bath, flex room perfect for a study, and laundry room with cabinets and utility sink.
Upstairs, the primary suite serves as a private retreat with spa-like bath, dual closets, and serene views of the lush backyard. Three additional bedrooms and one full bath complete the upper level, offering ample space for family or guests.
The lower level features a well-appointed mother-in-law suite with its own mini kitchen, conforming bedroom, 3/4 bath, and an oversized family room.
Additional highlights include hand-scraped walnut floors throughout the main level, travertine counters in the primary bath and upper level guest bathroom, newer Class IV roof, upgraded windows and patio door, newer HVAC, and more. The home boasts 9' ceilings on the main level, 8' ceilings on the upper and lower levels, 6-panel doors with satin nickel lever handles and a spacious upper-level landing for easy access between rooms.
This home is a true gem, offering ample space, flexibility, and high-end upgrades in one of the best locations in Highlands Ranch. Close to Parks, Trails, Highlands Ranch Community Rec Centers, Shopping, Restaurants and Freeways. It's the perfect place to call home!
Location
State CO
County Douglas
Zoning PDU
Rooms
Basement Cellar, Finished, Full, Sump Pump
Interior
Interior Features Breakfast Nook, Built-in Features, Ceiling Fan(s), Eat-in Kitchen, Five Piece Bath, Granite Counters, High Ceilings, In-Law Floor Plan, Kitchen Island, Open Floorplan, Primary Suite, Quartz Counters, Smart Thermostat, Smoke Free, Solid Surface Counters, Utility Sink, Vaulted Ceiling(s), Walk-In Closet(s)
Heating Forced Air, Natural Gas
Cooling Central Air
Flooring Carpet, Tile, Vinyl, Wood
Fireplaces Number 1
Fireplaces Type Family Room, Gas, Gas Log
Fireplace Y
Appliance Convection Oven, Dishwasher, Disposal, Gas Water Heater, Microwave, Range, Refrigerator, Self Cleaning Oven, Sump Pump
Laundry In Unit
Exterior
Exterior Feature Private Yard, Rain Gutters
Parking Features Concrete, Dry Walled, Lighted, Smart Garage Door
Garage Spaces 2.0
Fence Full
Utilities Available Cable Available, Electricity Connected, Natural Gas Connected
Roof Type Composition
Total Parking Spaces 2
Garage Yes
Building
Lot Description Landscaped, Sprinklers In Front, Sprinklers In Rear
Foundation Structural
Sewer Public Sewer
Water Public
Level or Stories Two
Structure Type Frame,Stone
Schools
Elementary Schools Copper Mesa
Middle Schools Mountain Ridge
High Schools Mountain Vista
School District Douglas Re-1
Others
Senior Community No
Ownership Individual
Acceptable Financing Cash, Conventional, FHA, VA Loan
Listing Terms Cash, Conventional, FHA, VA Loan
Special Listing Condition None
Pets Allowed Yes
Virtual Tour https://www.zillow.com/view-imx/03ea2cc2-615a-4e72-b22a-f87d076b7ff1?setAttribution=mls&wl=true&initialViewType=pano

6455 S. Yosemite St., Suite 500 Greenwood Village, CO 80111 USA





