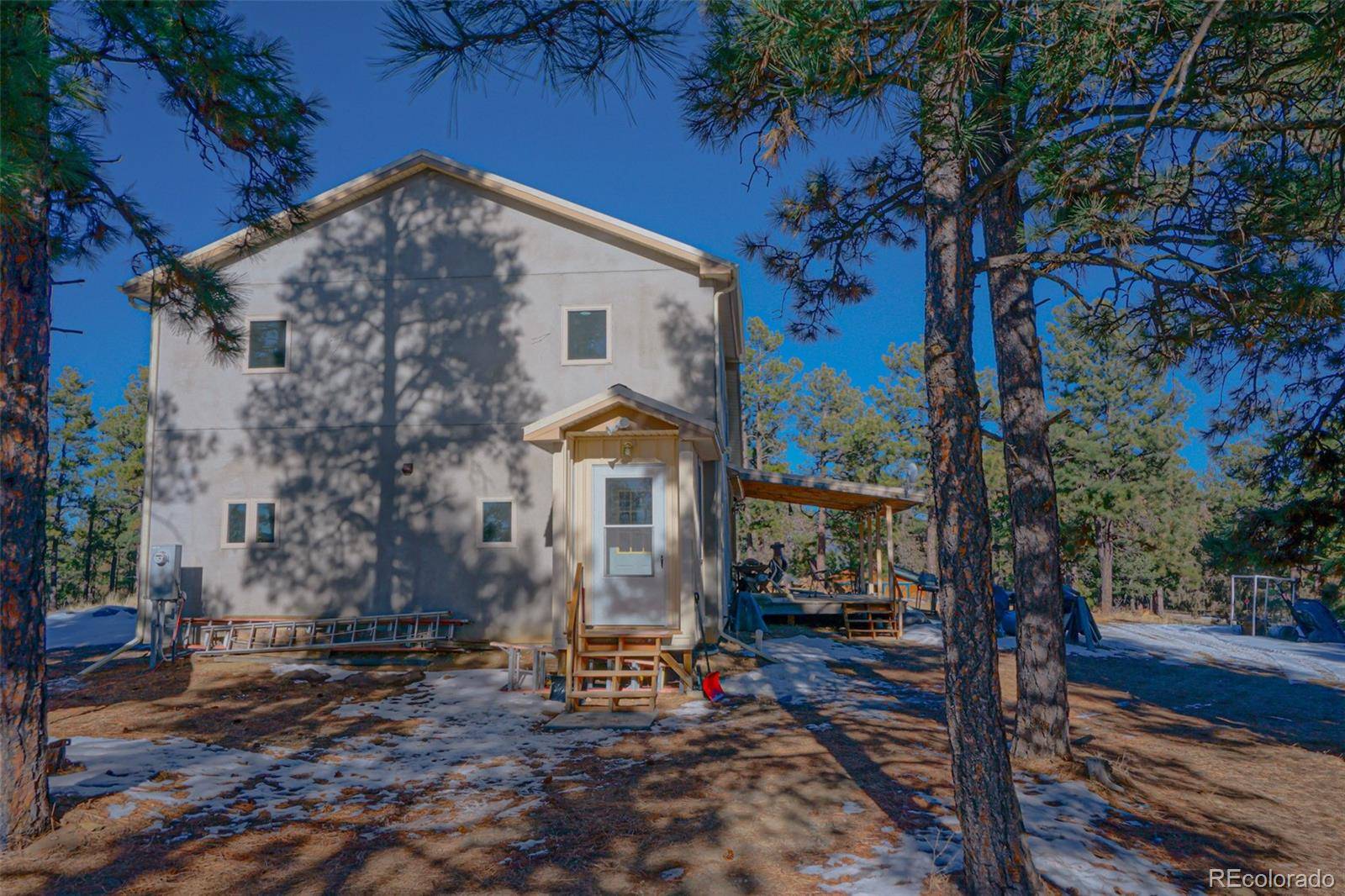33002 Bobcat CT Trinidad, CO 81082
3 Beds
3 Baths
2,000 SqFt
UPDATED:
Key Details
Property Type Single Family Home
Sub Type Single Family Residence
Listing Status Active
Purchase Type For Sale
Square Footage 2,000 sqft
Price per Sqft $367
Subdivision Santa Fe Trail Ranch
MLS Listing ID 4259118
Bedrooms 3
Full Baths 2
Half Baths 1
Condo Fees $944
HOA Fees $944/ann
HOA Y/N Yes
Abv Grd Liv Area 2,000
Originating Board recolorado
Year Built 2017
Annual Tax Amount $382
Tax Year 2024
Lot Size 35.100 Acres
Acres 35.1
Property Sub-Type Single Family Residence
Property Description
Location
State CO
County Las Animas
Rooms
Main Level Bedrooms 1
Interior
Interior Features Ceiling Fan(s)
Heating Forced Air
Cooling None
Flooring Carpet, Wood
Fireplace N
Exterior
Roof Type Metal
Garage No
Building
Sewer Septic Tank
Water Public
Level or Stories Two
Structure Type Frame
Schools
Elementary Schools Fisher'S Peak
Middle Schools Trinidad
High Schools Trinidad
School District Trinidad 1
Others
Senior Community No
Ownership Individual
Acceptable Financing Cash, Conventional
Listing Terms Cash, Conventional
Special Listing Condition None

6455 S. Yosemite St., Suite 500 Greenwood Village, CO 80111 USA





