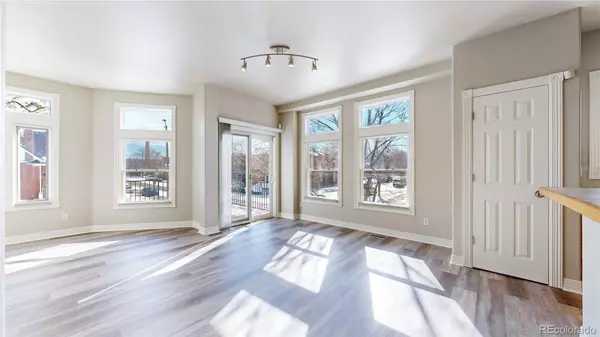2503 N Ogden ST Denver, CO 80205
2 Beds
3 Baths
1,397 SqFt
UPDATED:
02/17/2025 09:32 PM
Key Details
Property Type Single Family Home
Sub Type Single Family Residence
Listing Status Active Under Contract
Purchase Type For Sale
Square Footage 1,397 sqft
Price per Sqft $393
Subdivision Whittier
MLS Listing ID 6259886
Bedrooms 2
Full Baths 2
Half Baths 1
HOA Y/N No
Abv Grd Liv Area 1,397
Originating Board recolorado
Year Built 2000
Annual Tax Amount $2,600
Tax Year 2023
Lot Size 871 Sqft
Acres 0.02
Property Sub-Type Single Family Residence
Property Description
Location
State CO
County Denver
Zoning U-RH-2.5
Interior
Interior Features Primary Suite
Heating Forced Air, Natural Gas
Cooling Central Air
Flooring Carpet, Laminate, Tile
Fireplace N
Appliance Dishwasher, Disposal, Dryer, Gas Water Heater, Microwave, Oven, Refrigerator, Washer
Laundry In Unit
Exterior
Exterior Feature Balcony
Garage Spaces 1.0
Roof Type Composition
Total Parking Spaces 2
Garage Yes
Building
Lot Description Level
Sewer Public Sewer
Level or Stories Three Or More
Structure Type Brick,Stucco
Schools
Elementary Schools Wyatt
Middle Schools Whittier E-8
High Schools Manual
School District Denver 1
Others
Senior Community No
Ownership Corporation/Trust
Acceptable Financing Cash, Conventional, FHA, Other, VA Loan
Listing Terms Cash, Conventional, FHA, Other, VA Loan
Special Listing Condition None
Virtual Tour https://my.matterport.com/show/?m=2f9ftNGvAJh

6455 S. Yosemite St., Suite 500 Greenwood Village, CO 80111 USA





