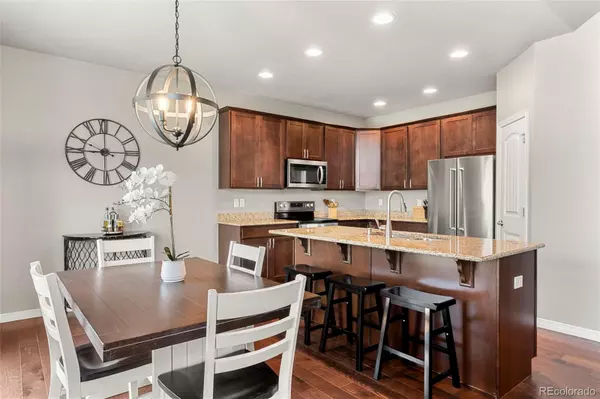327 Ellie WAY Berthoud, CO 80513
4 Beds
3 Baths
3,152 SqFt
OPEN HOUSE
Sat Feb 15, 10:00am - 2:00pm
UPDATED:
02/11/2025 10:40 PM
Key Details
Property Type Single Family Home
Sub Type Single Family Residence
Listing Status Coming Soon
Purchase Type For Sale
Square Footage 3,152 sqft
Price per Sqft $222
Subdivision Heritage Ridge
MLS Listing ID 2935536
Style Mid-Century Modern
Bedrooms 4
Full Baths 3
Condo Fees $125
HOA Fees $125/qua
HOA Y/N Yes
Abv Grd Liv Area 1,724
Originating Board recolorado
Year Built 2018
Annual Tax Amount $6,796
Tax Year 2023
Lot Size 7,405 Sqft
Acres 0.17
Property Description
From the moment you step inside, you'll appreciate an open floor plan highlighted by vaulted ceilings and an east-facing orientation. A bonus office with french doors provides a private retreat for remote work or hobbies, while the main floor laundry adds everyday convenience. Relax in the inviting family room with one of the two fireplaces, or head down to the fully finished basement where you'll find a second living area complete with a wet bar and beverage fridge and pre-wired surround sound—perfect for entertaining.
The luxurious primary suite features a 5-piece bathroom with a dual sided fireplace to keep toasty on these cold winter evenings. Outside, the xeriscaped backyard requires minimal upkeep, leaving you more time to enjoy the Colorado sunshine. A 3-car garage provides ample space for vehicles and storage, and very low community fees grant access to a refreshing community pool for those warm summer days just around the corner.
Don't miss out on this incredible opportunity—schedule your showing today and experience this fully-loaded ranch home today!
Location
State CO
County Larimer
Rooms
Basement Finished
Main Level Bedrooms 2
Interior
Interior Features Ceiling Fan(s), Five Piece Bath, Kitchen Island, Open Floorplan, Pantry, Primary Suite, Smoke Free, Sound System, Stone Counters, Utility Sink, Vaulted Ceiling(s), Walk-In Closet(s), Wet Bar
Heating Forced Air, Natural Gas
Cooling Central Air
Flooring Carpet, Tile, Vinyl, Wood
Fireplaces Number 2
Fireplaces Type Family Room, Primary Bedroom
Fireplace Y
Appliance Bar Fridge, Dishwasher, Disposal, Dryer, Electric Water Heater, Microwave, Oven, Range, Refrigerator, Washer
Exterior
Exterior Feature Fire Pit, Garden, Private Yard
Parking Features Oversized
Garage Spaces 3.0
Fence Partial
Pool Outdoor Pool
Utilities Available Electricity Connected, Natural Gas Connected
Roof Type Composition
Total Parking Spaces 3
Garage Yes
Building
Foundation Concrete Perimeter
Sewer Public Sewer
Water Public
Level or Stories One
Structure Type Frame,Wood Siding
Schools
Elementary Schools Ivy Stockwell
Middle Schools Turner
High Schools Berthoud
School District Thompson R2-J
Others
Senior Community No
Ownership Individual
Acceptable Financing Cash, Conventional, FHA, VA Loan
Listing Terms Cash, Conventional, FHA, VA Loan
Special Listing Condition None
Pets Allowed Yes

6455 S. Yosemite St., Suite 500 Greenwood Village, CO 80111 USA





