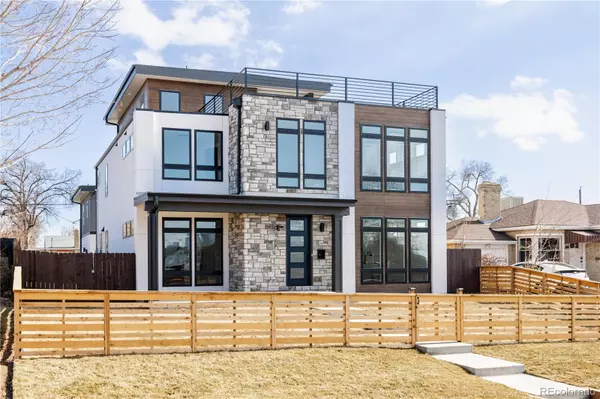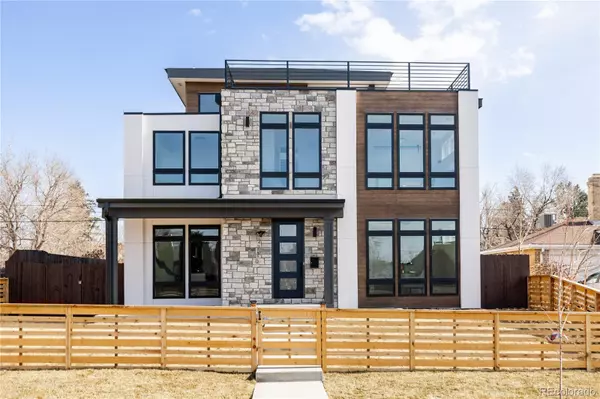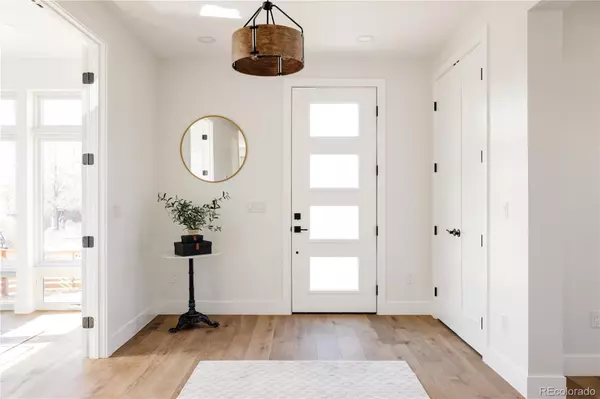2720 N Saint Paul ST Denver, CO 80205
7 Beds
7 Baths
5,249 SqFt
OPEN HOUSE
Fri Feb 21, 11:00am - 2:00pm
UPDATED:
02/19/2025 09:15 PM
Key Details
Property Type Single Family Home
Sub Type Single Family Residence
Listing Status Active
Purchase Type For Sale
Square Footage 5,249 sqft
Price per Sqft $352
Subdivision Ashleys Add
MLS Listing ID 2670091
Bedrooms 7
Full Baths 5
Half Baths 2
HOA Y/N No
Abv Grd Liv Area 4,470
Originating Board recolorado
Year Built 2025
Annual Tax Amount $2,239
Tax Year 2023
Lot Size 6,969 Sqft
Acres 0.16
Property Sub-Type Single Family Residence
Property Description
Location
State CO
County Denver
Rooms
Basement Finished
Interior
Interior Features Eat-in Kitchen, Five Piece Bath, High Ceilings, Jack & Jill Bathroom, Kitchen Island, Open Floorplan, Pantry, Primary Suite, Quartz Counters, Walk-In Closet(s), Wet Bar
Heating Forced Air
Cooling Central Air
Flooring Tile, Wood
Fireplaces Number 1
Fireplaces Type Electric, Living Room
Fireplace Y
Appliance Dishwasher, Disposal, Freezer, Range, Range Hood, Refrigerator, Washer
Exterior
Exterior Feature Balcony, Private Yard, Rain Gutters
Garage Spaces 3.0
Fence Full
View City, Mountain(s)
Roof Type Membrane
Total Parking Spaces 3
Garage No
Building
Lot Description Landscaped, Sprinklers In Front, Sprinklers In Rear
Sewer Public Sewer
Water Public
Level or Stories Three Or More
Structure Type Stone,Stucco,Wood Siding
Schools
Elementary Schools Columbine
Middle Schools Whittier E-8
High Schools Manual
School District Denver 1
Others
Senior Community No
Ownership Individual
Acceptable Financing Cash, Conventional, FHA, VA Loan
Listing Terms Cash, Conventional, FHA, VA Loan
Special Listing Condition None

6455 S. Yosemite St., Suite 500 Greenwood Village, CO 80111 USA





