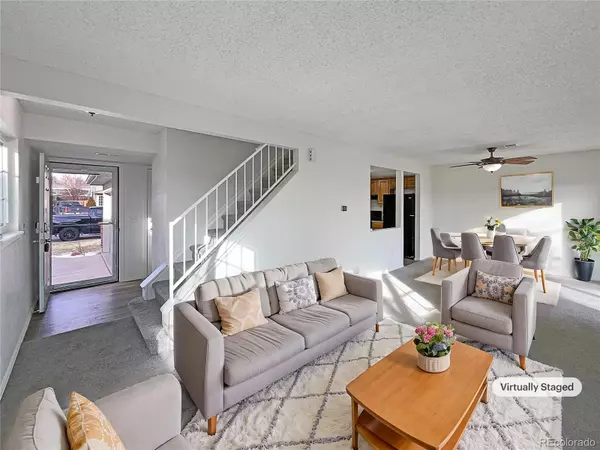4974 E 124th WAY Thornton, CO 80241
2 Beds
3 Baths
1,091 SqFt
OPEN HOUSE
Thu Feb 13, 8:00am - 7:00pm
Fri Feb 14, 8:00am - 7:00pm
Sat Feb 15, 8:00am - 7:00pm
Sun Feb 16, 8:00am - 7:00pm
Wed Feb 12, 8:00am - 7:00pm
UPDATED:
02/13/2025 02:57 AM
Key Details
Property Type Townhouse
Sub Type Townhouse
Listing Status Active
Purchase Type For Sale
Square Footage 1,091 sqft
Price per Sqft $363
Subdivision Deer Run Planned Unit Development
MLS Listing ID 2618889
Bedrooms 2
Full Baths 2
Half Baths 1
Condo Fees $242
HOA Fees $242/mo
HOA Y/N Yes
Abv Grd Liv Area 1,091
Originating Board recolorado
Year Built 1985
Annual Tax Amount $2,384
Tax Year 2023
Lot Size 3,920 Sqft
Acres 0.09
Property Sub-Type Townhouse
Property Description
Location
State CO
County Adams
Interior
Heating Forced Air, Natural Gas
Cooling Central Air
Flooring Carpet
Fireplace Y
Appliance Oven
Exterior
Garage Spaces 2.0
Utilities Available Electricity Available, Natural Gas Available
Roof Type Composition
Total Parking Spaces 2
Garage Yes
Building
Sewer Public Sewer
Level or Stories Two
Structure Type Frame,Vinyl Siding,Wood Siding
Schools
Elementary Schools Skyview
Middle Schools Shadow Ridge
High Schools Horizon
School District Adams 12 5 Star Schl
Others
Senior Community No
Ownership Corporation/Trust
Acceptable Financing Cash, Conventional
Listing Terms Cash, Conventional
Special Listing Condition None

6455 S. Yosemite St., Suite 500 Greenwood Village, CO 80111 USA





