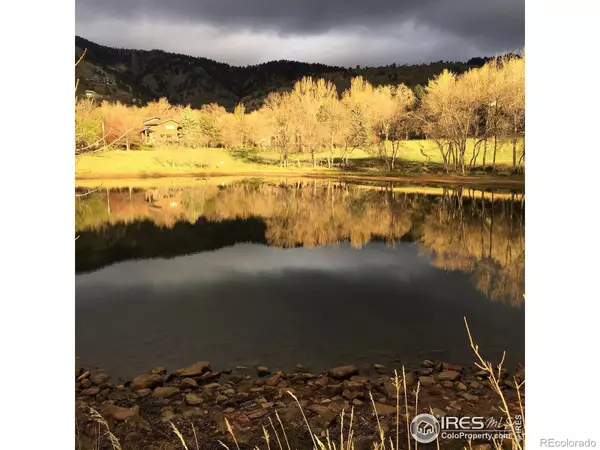710 Linden Park DR Boulder, CO 80304
6 Beds
4 Baths
3,779 SqFt
UPDATED:
02/01/2025 12:51 AM
Key Details
Property Type Single Family Home
Sub Type Single Family Residence
Listing Status Coming Soon
Purchase Type For Sale
Square Footage 3,779 sqft
Price per Sqft $549
Subdivision Linden Ave Park East
MLS Listing ID IR1025620
Bedrooms 6
Full Baths 1
Half Baths 1
Three Quarter Bath 2
HOA Y/N No
Abv Grd Liv Area 2,703
Originating Board recolorado
Year Built 1977
Annual Tax Amount $12,833
Tax Year 2023
Lot Size 0.380 Acres
Acres 0.38
Property Description
Location
State CO
County Boulder
Zoning REEES
Rooms
Basement Partial
Main Level Bedrooms 4
Interior
Interior Features Eat-in Kitchen, Kitchen Island, Open Floorplan, Pantry
Heating Baseboard
Fireplaces Type Basement, Family Room, Living Room
Fireplace N
Appliance Dishwasher, Double Oven, Dryer, Microwave, Oven, Refrigerator, Washer
Laundry In Unit
Exterior
Exterior Feature Spa/Hot Tub
Parking Features Oversized
Garage Spaces 2.0
Fence Fenced
Utilities Available Natural Gas Available
Waterfront Description Pond
View Mountain(s)
Roof Type Composition
Total Parking Spaces 2
Garage Yes
Building
Lot Description Corner Lot, Level, Open Space
Sewer Public Sewer
Water Public
Level or Stories One
Structure Type Brick
Schools
Elementary Schools Foothill
Middle Schools Centennial
High Schools Boulder
School District Boulder Valley Re 2
Others
Ownership Individual
Acceptable Financing Cash, Conventional
Listing Terms Cash, Conventional

6455 S. Yosemite St., Suite 500 Greenwood Village, CO 80111 USA





