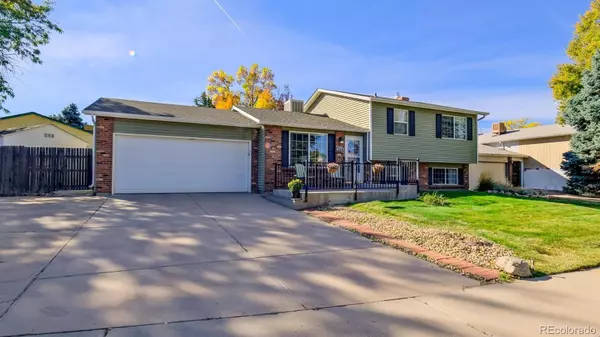2519 S Sable WAY Aurora, CO 80014
4 Beds
2 Baths
1,872 SqFt
UPDATED:
01/08/2025 12:06 AM
Key Details
Property Type Single Family Home
Sub Type Single Family Residence
Listing Status Active
Purchase Type For Sale
Square Footage 1,872 sqft
Price per Sqft $267
Subdivision Woodrim
MLS Listing ID 2604721
Style Traditional
Bedrooms 4
Full Baths 1
Three Quarter Bath 1
HOA Y/N No
Abv Grd Liv Area 1,632
Originating Board recolorado
Year Built 1976
Annual Tax Amount $2,088
Tax Year 2023
Lot Size 6,969 Sqft
Acres 0.16
Property Description
Enjoy the convenience of nearby amenities, with restaurants, Nick's Garden Center, and Iliff Station (light rail) all within walking distance. Commuters will appreciate quick access to I-225, while outdoor enthusiasts can take advantage of the close proximity to two golf courses and Cherry Creek State Park. This home offers the perfect blend of comfort, convenience, and charm. Don't miss your chance to make it yours!
Location
State CO
County Arapahoe
Rooms
Basement Finished
Interior
Interior Features Eat-in Kitchen, Smoke Free
Heating Forced Air
Cooling Evaporative Cooling
Flooring Carpet, Linoleum, Tile
Fireplaces Number 1
Fireplaces Type Family Room
Fireplace Y
Appliance Dishwasher, Dryer, Range Hood, Refrigerator, Self Cleaning Oven, Washer
Exterior
Exterior Feature Garden
Garage Spaces 2.0
Roof Type Composition
Total Parking Spaces 2
Garage Yes
Building
Sewer Public Sewer
Water Public
Level or Stories Tri-Level
Structure Type Brick,Frame,Vinyl Siding
Schools
Elementary Schools Yale
Middle Schools Aurora Hills
High Schools Gateway
School District Adams-Arapahoe 28J
Others
Senior Community No
Ownership Individual
Acceptable Financing Cash, Conventional, FHA, VA Loan
Listing Terms Cash, Conventional, FHA, VA Loan
Special Listing Condition None

6455 S. Yosemite St., Suite 500 Greenwood Village, CO 80111 USA





