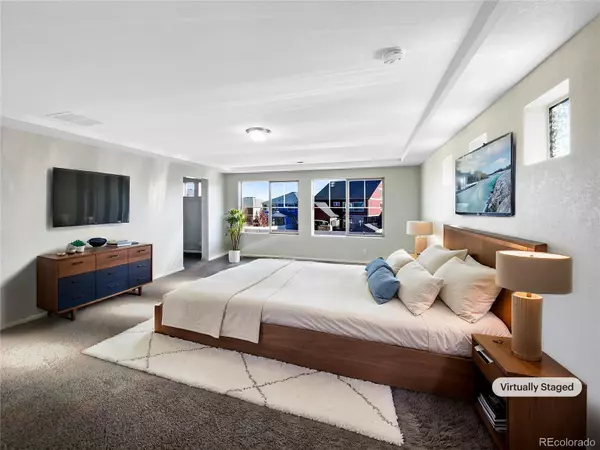
4828 Ceylon WAY Denver, CO 80249
4 Beds
3 Baths
4,030 SqFt
OPEN HOUSE
Wed Dec 18, 8:00am - 7:00pm
Thu Dec 19, 8:00am - 7:00pm
Fri Dec 20, 8:00am - 7:00pm
Sat Dec 21, 8:00am - 7:00pm
Sun Dec 22, 8:00am - 7:00pm
Tue Dec 17, 8:00am - 7:00pm
UPDATED:
12/18/2024 02:05 AM
Key Details
Property Type Single Family Home
Sub Type Single Family Residence
Listing Status Active
Purchase Type For Sale
Square Footage 4,030 sqft
Price per Sqft $165
Subdivision Green Valley Ranch #61
MLS Listing ID 9712923
Bedrooms 4
Full Baths 2
Half Baths 1
HOA Y/N No
Abv Grd Liv Area 4,030
Originating Board recolorado
Year Built 2016
Annual Tax Amount $5,072
Tax Year 2023
Lot Size 10,454 Sqft
Acres 0.24
Property Description
Location
State CO
County Denver
Zoning C-MU-20
Rooms
Basement Unfinished
Interior
Interior Features Kitchen Island
Heating Forced Air, Natural Gas
Cooling Central Air
Flooring Carpet, Tile, Vinyl
Fireplace Y
Appliance Dishwasher, Microwave, Oven
Exterior
Garage Spaces 3.0
Utilities Available Electricity Available, Natural Gas Available
Roof Type Composition
Total Parking Spaces 3
Garage Yes
Building
Lot Description Level
Sewer Public Sewer
Level or Stories Two
Structure Type Wood Siding
Schools
Elementary Schools Waller
Middle Schools Dr. Martin Luther King
High Schools Dr. Martin Luther King
School District Denver 1
Others
Senior Community No
Ownership Corporation/Trust
Acceptable Financing Cash, Conventional, VA Loan
Listing Terms Cash, Conventional, VA Loan
Special Listing Condition None

6455 S. Yosemite St., Suite 500 Greenwood Village, CO 80111 USA





