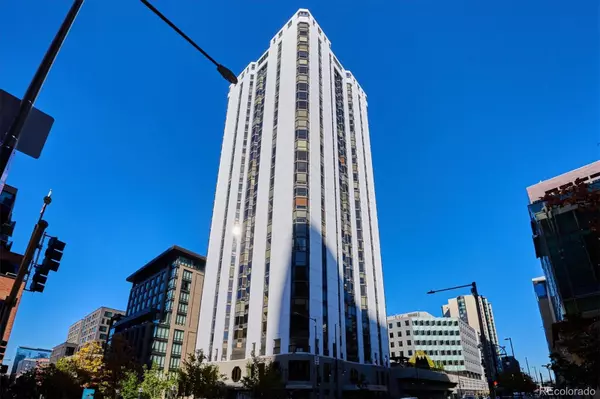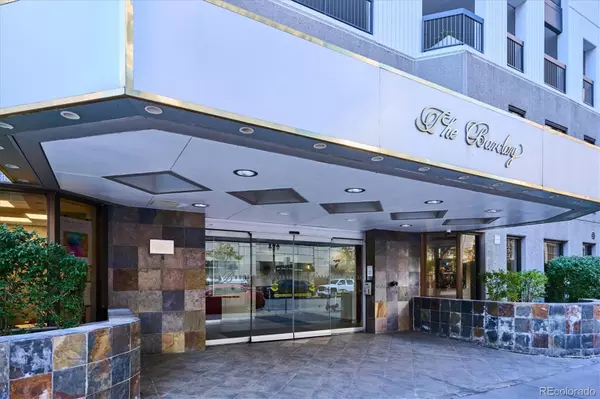
1625 Larimer ST #1207 Denver, CO 80202
2 Beds
2 Baths
1,283 SqFt
UPDATED:
11/20/2024 05:40 PM
Key Details
Property Type Condo
Sub Type Condominium
Listing Status Active
Purchase Type For Sale
Square Footage 1,283 sqft
Price per Sqft $405
Subdivision East Denver Boyds
MLS Listing ID 3175484
Style Urban Contemporary
Bedrooms 2
Full Baths 2
Condo Fees $838
HOA Fees $838/mo
HOA Y/N Yes
Abv Grd Liv Area 1,283
Originating Board recolorado
Year Built 1980
Annual Tax Amount $2,029
Tax Year 2023
Property Description
Location
State CO
County Denver
Zoning D-C
Rooms
Main Level Bedrooms 2
Interior
Interior Features Breakfast Nook, Corian Counters, Eat-in Kitchen, Elevator, Entrance Foyer, High Speed Internet, No Stairs, Open Floorplan, Primary Suite
Heating Forced Air
Cooling Central Air
Flooring Linoleum, Vinyl
Fireplace N
Appliance Dishwasher, Disposal, Microwave, Oven, Range, Refrigerator
Laundry Common Area
Exterior
Exterior Feature Elevator, Fire Pit
Garage Underground
Garage Spaces 1.0
Utilities Available Electricity Connected, Phone Connected
View City, Mountain(s)
Roof Type Unknown
Total Parking Spaces 1
Garage No
Building
Sewer Public Sewer
Water Public
Level or Stories One
Structure Type Concrete,Frame,Stone
Schools
Elementary Schools Greenlee
Middle Schools Strive Westwood
High Schools West
School District Denver 1
Others
Senior Community No
Ownership Corporation/Trust
Acceptable Financing Cash, Conventional, FHA, VA Loan
Listing Terms Cash, Conventional, FHA, VA Loan
Special Listing Condition None
Pets Description Cats OK, Dogs OK, Only for Owner, Size Limit

6455 S. Yosemite St., Suite 500 Greenwood Village, CO 80111 USA





