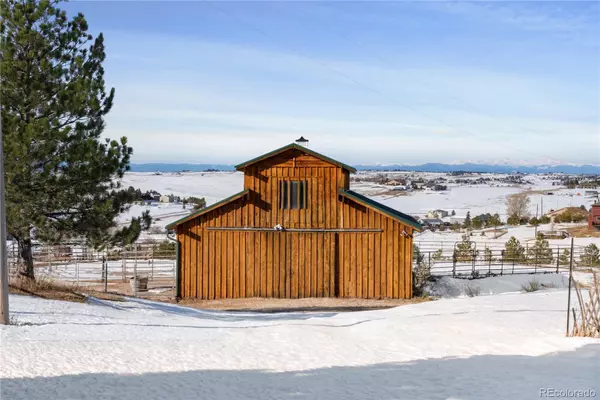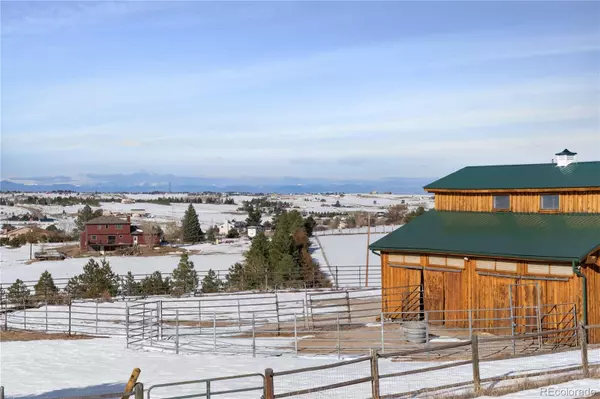
3889 Pikes Peak RD Parker, CO 80138
4 Beds
3 Baths
2,815 SqFt
UPDATED:
11/21/2024 12:04 AM
Key Details
Property Type Single Family Home
Sub Type Single Family Residence
Listing Status Active
Purchase Type For Sale
Square Footage 2,815 sqft
Price per Sqft $266
Subdivision Mountain View Ranch F2
MLS Listing ID 5976204
Style Traditional
Bedrooms 4
Full Baths 1
Three Quarter Bath 2
HOA Y/N No
Abv Grd Liv Area 1,415
Originating Board recolorado
Year Built 1977
Annual Tax Amount $3,062
Tax Year 2023
Lot Size 5.000 Acres
Acres 5.0
Property Description
Enjoy breathtaking Front Range views from this quiet road property, complete with a fenced backyard and a 2-stall barn, with room for additional stalls or a workshop. Over 3 acres of fenced grazing land complement the property, along with a spacious 2-car garage. Recent updates include a
newer Anderson Renewal Windows, newer furnace, air conditioner, solar panels, and roofs on both the house and barn. This property combines comfort, functionality, and the perfect setting for country living with MOUNTAIN VIEWS!
Location
State CO
County Elbert
Zoning RA-1
Rooms
Basement Finished, Full, Walk-Out Access
Main Level Bedrooms 3
Interior
Interior Features Eat-in Kitchen, High Speed Internet, Tile Counters, Wired for Data
Heating Baseboard, Electric, Forced Air, Solar, Wood Stove
Cooling Central Air
Flooring Carpet, Tile, Wood
Fireplaces Number 1
Fireplaces Type Wood Burning
Fireplace Y
Appliance Dishwasher, Disposal, Microwave, Oven, Range, Refrigerator
Exterior
Exterior Feature Dog Run, Private Yard, Spa/Hot Tub
Garage Spaces 2.0
Fence Fenced Pasture
Utilities Available Cable Available, Internet Access (Wired)
View Mountain(s)
Roof Type Composition
Total Parking Spaces 2
Garage Yes
Building
Lot Description Suitable For Grazing
Foundation Concrete Perimeter
Sewer Septic Tank
Water Well
Level or Stories One
Structure Type Other
Schools
Elementary Schools Pine Lane Prim/Inter
Middle Schools Sierra
High Schools Chaparral
School District Douglas Re-1
Others
Senior Community No
Ownership Individual
Acceptable Financing Cash, Conventional, FHA, VA Loan
Listing Terms Cash, Conventional, FHA, VA Loan
Special Listing Condition None

6455 S. Yosemite St., Suite 500 Greenwood Village, CO 80111 USA





