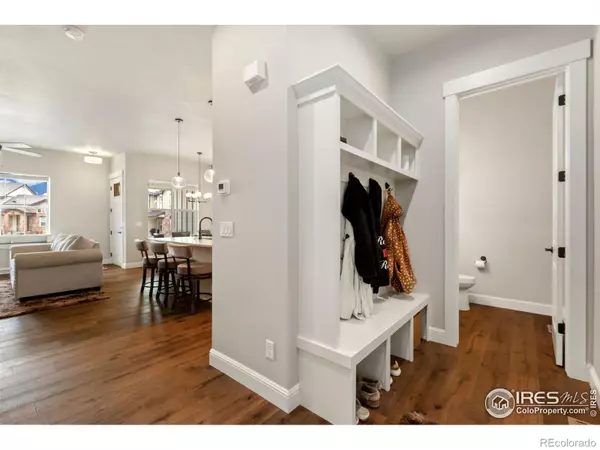
1518 Stoneseed ST Berthoud, CO 80513
2 Beds
3 Baths
1,720 SqFt
UPDATED:
11/08/2024 07:02 PM
Key Details
Property Type Multi-Family
Sub Type Multi-Family
Listing Status Active
Purchase Type For Sale
Square Footage 1,720 sqft
Price per Sqft $334
Subdivision Heron Lakes
MLS Listing ID IR1022001
Style Contemporary
Bedrooms 2
Full Baths 1
Half Baths 1
Three Quarter Bath 1
Condo Fees $325
HOA Fees $325/mo
HOA Y/N Yes
Abv Grd Liv Area 1,720
Originating Board recolorado
Year Built 2021
Annual Tax Amount $6,060
Tax Year 2023
Property Description
Location
State CO
County Larimer
Zoning RES
Rooms
Basement Bath/Stubbed, Full, Partial
Interior
Interior Features Eat-in Kitchen, Kitchen Island, Open Floorplan, Vaulted Ceiling(s)
Heating Forced Air
Cooling Central Air
Flooring Wood
Fireplaces Type Gas
Fireplace N
Appliance Dishwasher, Disposal, Microwave, Oven, Refrigerator
Laundry In Unit
Exterior
Garage Spaces 2.0
Utilities Available Cable Available, Electricity Available, Natural Gas Available
Roof Type Spanish Tile
Total Parking Spaces 2
Garage Yes
Building
Lot Description Level
Sewer Public Sewer
Water Public
Level or Stories Two
Structure Type Wood Frame
Schools
Elementary Schools Carrie Martin
Middle Schools Other
High Schools Thompson Valley
School District Thompson R2-J
Others
Ownership Individual
Acceptable Financing Cash, Conventional
Listing Terms Cash, Conventional

6455 S. Yosemite St., Suite 500 Greenwood Village, CO 80111 USA





