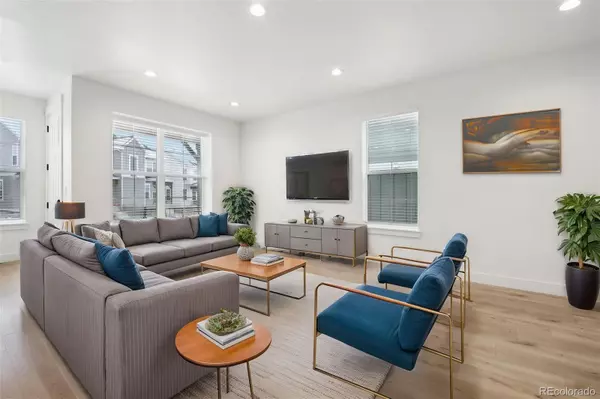
294 Dipper CT Berthoud, CO 80513
3 Beds
3 Baths
1,692 SqFt
UPDATED:
11/10/2024 12:03 AM
Key Details
Property Type Townhouse
Sub Type Townhouse
Listing Status Active
Purchase Type For Sale
Square Footage 1,692 sqft
Price per Sqft $276
Subdivision Heritage Ridge
MLS Listing ID 3847058
Style Contemporary
Bedrooms 3
Full Baths 1
Half Baths 1
Three Quarter Bath 1
Condo Fees $265
HOA Fees $265/mo
HOA Y/N Yes
Abv Grd Liv Area 1,692
Originating Board recolorado
Year Built 2023
Annual Tax Amount $5,713
Tax Year 2023
Property Description
Location
State CO
County Larimer
Zoning PUD
Rooms
Basement Full, Unfinished
Interior
Interior Features Eat-in Kitchen, High Ceilings, Kitchen Island, Primary Suite, Quartz Counters, Walk-In Closet(s)
Heating Forced Air
Cooling Central Air
Flooring Carpet, Laminate
Fireplace N
Appliance Dishwasher, Disposal, Dryer, Oven, Range, Range Hood, Refrigerator, Washer
Laundry In Unit
Exterior
Garage Spaces 2.0
Fence None
Pool Outdoor Pool
Utilities Available Cable Available, Electricity Connected, Natural Gas Connected
Roof Type Composition
Total Parking Spaces 2
Garage Yes
Building
Lot Description Cul-De-Sac
Foundation Slab
Sewer Public Sewer
Water Public
Level or Stories Two
Structure Type Frame,Stone
Schools
Elementary Schools Ivy Stockwell
Middle Schools Turner
High Schools Berthoud
School District Thompson R2-J
Others
Senior Community No
Ownership Builder
Acceptable Financing Cash, Conventional, FHA, VA Loan
Listing Terms Cash, Conventional, FHA, VA Loan
Special Listing Condition None
Pets Description Cats OK, Dogs OK

6455 S. Yosemite St., Suite 500 Greenwood Village, CO 80111 USA





