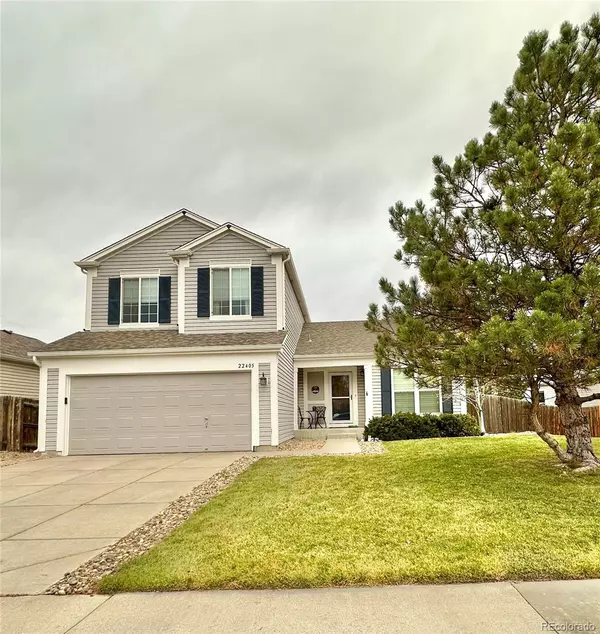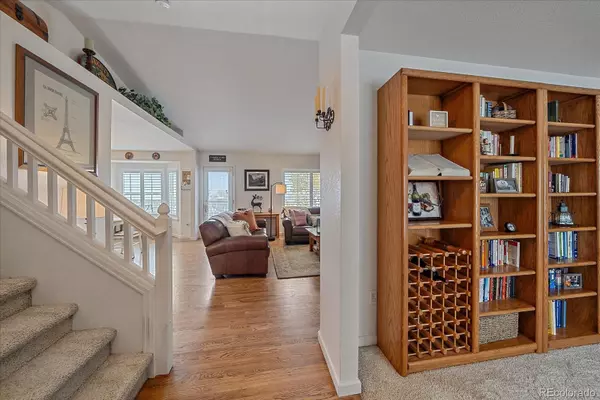
22405 E Dorado AVE Aurora, CO 80015
3 Beds
3 Baths
1,667 SqFt
UPDATED:
11/09/2024 10:13 PM
Key Details
Property Type Single Family Home
Sub Type Single Family Residence
Listing Status Pending
Purchase Type For Sale
Square Footage 1,667 sqft
Price per Sqft $326
Subdivision Saddle Rock Ridge
MLS Listing ID 4128539
Bedrooms 3
Full Baths 2
Half Baths 1
Condo Fees $60
HOA Fees $60/mo
HOA Y/N Yes
Abv Grd Liv Area 1,667
Originating Board recolorado
Year Built 1999
Annual Tax Amount $3,635
Tax Year 2023
Lot Size 7,405 Sqft
Acres 0.17
Property Description
Location
State CO
County Arapahoe
Rooms
Basement Bath/Stubbed, Daylight, Exterior Entry, Full, Interior Entry, Unfinished, Walk-Out Access
Interior
Interior Features Ceiling Fan(s), Corian Counters, Eat-in Kitchen, Five Piece Bath, High Ceilings, High Speed Internet, Kitchen Island, Pantry, Primary Suite, Smoke Free, Vaulted Ceiling(s), Walk-In Closet(s)
Heating Forced Air
Cooling Central Air
Flooring Carpet, Linoleum, Wood
Fireplaces Number 1
Fireplaces Type Gas, Living Room
Fireplace Y
Appliance Dishwasher, Disposal, Dryer, Freezer, Microwave, Oven, Refrigerator, Sump Pump, Washer
Exterior
Exterior Feature Private Yard
Garage Concrete
Garage Spaces 2.0
Fence Full
Utilities Available Cable Available, Electricity Connected, Internet Access (Wired), Natural Gas Connected, Phone Available
View City, Mountain(s)
Roof Type Composition
Total Parking Spaces 2
Garage Yes
Building
Lot Description Landscaped, Level, Many Trees, Sprinklers In Front, Sprinklers In Rear
Foundation Concrete Perimeter, Raised
Sewer Public Sewer
Water Public
Level or Stories Two
Structure Type Concrete,Frame,Vinyl Siding
Schools
Elementary Schools Antelope Ridge
Middle Schools Thunder Ridge
High Schools Cherokee Trail
School District Cherry Creek 5
Others
Senior Community No
Ownership Individual
Acceptable Financing Cash, Conventional, FHA, VA Loan
Listing Terms Cash, Conventional, FHA, VA Loan
Special Listing Condition None

6455 S. Yosemite St., Suite 500 Greenwood Village, CO 80111 USA





