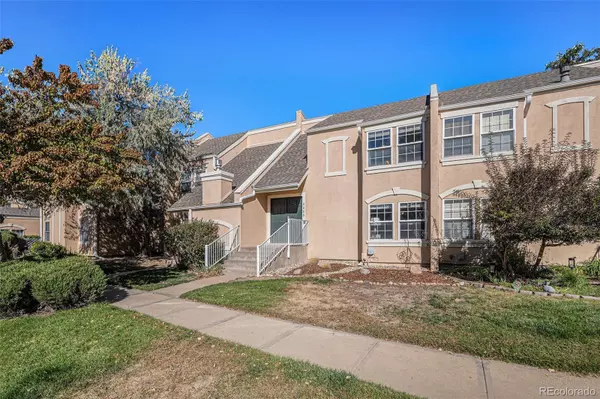
2885 S Vaughn WAY Aurora, CO 80014
3 Beds
3 Baths
1,521 SqFt
OPEN HOUSE
Sat Dec 07, 9:00am - 12:00pm
UPDATED:
12/02/2024 04:53 PM
Key Details
Property Type Townhouse
Sub Type Townhouse
Listing Status Active
Purchase Type For Sale
Square Footage 1,521 sqft
Price per Sqft $253
Subdivision The Dam
MLS Listing ID 4078247
Bedrooms 3
Full Baths 1
Half Baths 1
Condo Fees $488
HOA Fees $488/mo
HOA Y/N Yes
Abv Grd Liv Area 1,521
Originating Board recolorado
Year Built 1974
Annual Tax Amount $1,706
Tax Year 2023
Property Description
Location
State CO
County Arapahoe
Interior
Interior Features Breakfast Nook, Ceiling Fan(s), Eat-in Kitchen, Kitchen Island, Open Floorplan, Primary Suite, Smoke Free
Heating Forced Air
Cooling Central Air
Flooring Carpet, Tile, Vinyl
Fireplace N
Appliance Dishwasher, Disposal, Dryer, Microwave, Oven, Refrigerator, Washer
Exterior
Exterior Feature Private Yard
Garage Spaces 2.0
Fence Full
Roof Type Composition
Total Parking Spaces 2
Garage No
Building
Lot Description Near Public Transit
Sewer Public Sewer
Water Public
Level or Stories Two
Structure Type Frame,Stucco
Schools
Elementary Schools Polton
Middle Schools Prairie
High Schools Overland
School District Cherry Creek 5
Others
Senior Community No
Ownership Individual
Acceptable Financing Cash, Conventional, FHA, VA Loan
Listing Terms Cash, Conventional, FHA, VA Loan
Special Listing Condition None

6455 S. Yosemite St., Suite 500 Greenwood Village, CO 80111 USA





