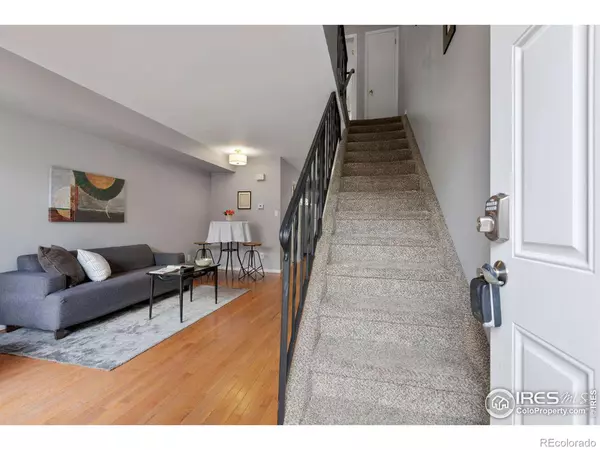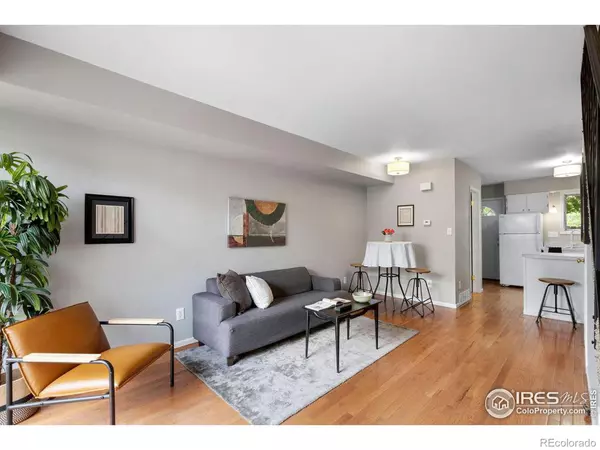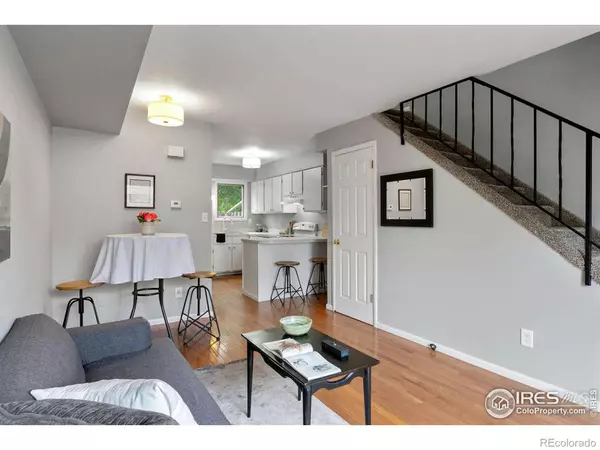
3024 Ross DR #D26 Fort Collins, CO 80526
2 Beds
2 Baths
784 SqFt
OPEN HOUSE
Sat Dec 21, 11:00am - 1:00pm
Sun Dec 22, 2:00pm - 4:00pm
UPDATED:
12/18/2024 04:41 PM
Key Details
Property Type Multi-Family
Sub Type Multi-Family
Listing Status Active
Purchase Type For Sale
Square Footage 784 sqft
Price per Sqft $357
Subdivision Willow Lane
MLS Listing ID IR1020938
Style Contemporary
Bedrooms 2
Full Baths 1
Half Baths 1
Condo Fees $400
HOA Fees $400/mo
HOA Y/N Yes
Abv Grd Liv Area 784
Originating Board recolorado
Year Built 1974
Tax Year 2023
Property Description
Location
State CO
County Larimer
Zoning MMN
Rooms
Basement None
Interior
Interior Features Eat-in Kitchen
Heating Forced Air
Cooling Central Air
Flooring Wood
Equipment Satellite Dish
Fireplace N
Appliance Dishwasher, Disposal, Dryer, Oven, Refrigerator, Washer
Laundry In Unit
Exterior
Fence Fenced
Pool Private
Utilities Available Cable Available, Electricity Available, Internet Access (Wired), Natural Gas Available
Roof Type Composition
Total Parking Spaces 2
Building
Lot Description Level, Open Space
Sewer Public Sewer
Water Public
Level or Stories Two
Structure Type Wood Frame
Schools
Elementary Schools Bauder
Middle Schools Blevins
High Schools Rocky Mountain
School District Poudre R-1
Others
Ownership Individual
Acceptable Financing Cash, Conventional, FHA, VA Loan
Listing Terms Cash, Conventional, FHA, VA Loan

6455 S. Yosemite St., Suite 500 Greenwood Village, CO 80111 USA





