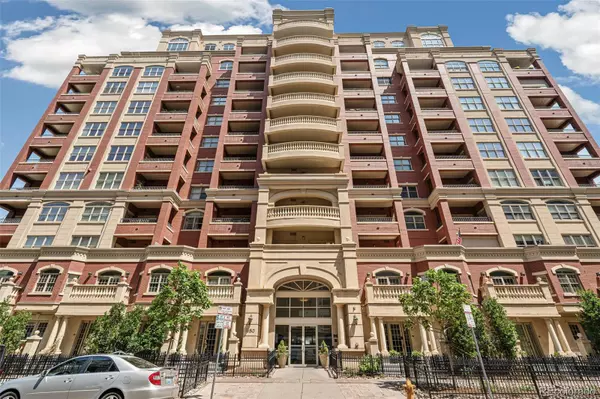
1950 N Logan ST #502 Denver, CO 80203
2 Beds
1 Bath
829 SqFt
UPDATED:
12/14/2024 08:05 PM
Key Details
Property Type Condo
Sub Type Condominium
Listing Status Active
Purchase Type For Sale
Square Footage 829 sqft
Price per Sqft $524
Subdivision Uptown
MLS Listing ID 4540027
Bedrooms 2
Full Baths 1
Condo Fees $408
HOA Fees $408/mo
HOA Y/N Yes
Abv Grd Liv Area 829
Originating Board recolorado
Year Built 2003
Annual Tax Amount $2,017
Tax Year 2023
Property Description
Location
State CO
County Denver
Zoning C-MX-12
Rooms
Main Level Bedrooms 2
Interior
Interior Features Eat-in Kitchen, Five Piece Bath, Granite Counters, High Ceilings, High Speed Internet, Kitchen Island, Open Floorplan, Walk-In Closet(s)
Heating Forced Air
Cooling Central Air
Flooring Carpet, Tile, Wood
Fireplace N
Appliance Dishwasher, Disposal, Dryer, Microwave, Range, Refrigerator, Washer
Laundry In Unit, Laundry Closet
Exterior
Exterior Feature Balcony
Parking Features Concrete, Heated Garage, Underground
Utilities Available Cable Available, Electricity Connected, Internet Access (Wired)
Roof Type Unknown
Total Parking Spaces 1
Garage No
Building
Sewer Public Sewer
Water Public
Level or Stories One
Structure Type Brick,Stucco
Schools
Elementary Schools Whittier E-8
Middle Schools Wyatt
High Schools East
School District Denver 1
Others
Senior Community No
Ownership Individual
Acceptable Financing Cash, Conventional, VA Loan
Listing Terms Cash, Conventional, VA Loan
Special Listing Condition None
Pets Allowed Yes

6455 S. Yosemite St., Suite 500 Greenwood Village, CO 80111 USA





