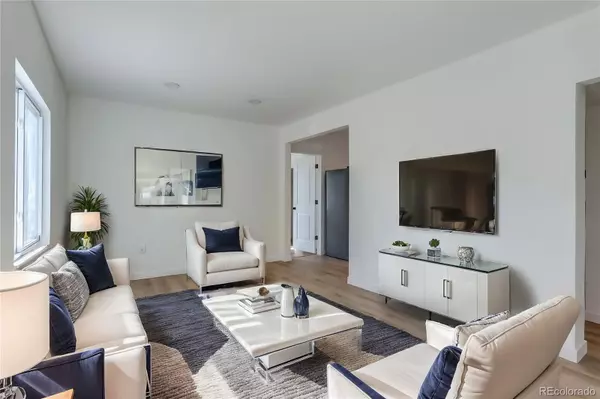1245 Tamarac ST Denver, CO 80220
3 Beds
2 Baths
1,015 SqFt
UPDATED:
01/03/2025 06:45 PM
Key Details
Property Type Single Family Home
Sub Type Single Family Residence
Listing Status Active
Purchase Type For Sale
Square Footage 1,015 sqft
Price per Sqft $452
Subdivision Kensington
MLS Listing ID 4126912
Style Bungalow
Bedrooms 3
Full Baths 2
HOA Y/N No
Abv Grd Liv Area 1,015
Originating Board recolorado
Year Built 1941
Annual Tax Amount $1,820
Tax Year 2023
Lot Size 6,534 Sqft
Acres 0.15
Property Description
The house features a brand-new roof, providing long-lasting protection and the stylish cedar accents add natural warmth to the updated exterior. Inside, the fresh new flooring and walls create a bright, clean, and inviting atmosphere. The fully remodeled kitchen is equipped with brand-new appliances and butcher block countertops, making it an ideal space for cooking and entertaining. Both bathrooms have been upgraded with modern fixtures and sleek, contemporary designs.
New, energy-efficient windows allow ample natural light throughout the home, enhancing its airy feel and helping to reduce energy costs. The outdoor space has been completely xeriscaped with water-efficient, drought-tolerant plants, perfect for Denver's dry climate. In addition to the xeriscaping, new flower boxes add decorative touches to enhance the home's curb appeal. The newly constructed rear deck extends the living space outdoors, providing the perfect area for relaxation or entertaining guests.
This thoroughly renovated home offers a nearly brand-new living environment inside a classic bungalow shell, making it a rare find—especially at this price point. New Hot Water Heater, New Washer & Dryer, in addition to the the rest.
Location
State CO
County Denver
Zoning E-SU-DX
Rooms
Basement Crawl Space
Main Level Bedrooms 3
Interior
Interior Features Butcher Counters, Ceiling Fan(s), Solid Surface Counters
Heating Forced Air
Cooling None
Flooring Tile, Vinyl
Fireplace N
Appliance Dishwasher, Disposal, Microwave, Range, Refrigerator
Exterior
Exterior Feature Garden, Private Yard
Fence Full
Utilities Available Electricity Connected, Natural Gas Connected
Roof Type Composition
Garage No
Building
Lot Description Landscaped, Level
Sewer Public Sewer
Water Public
Level or Stories One
Structure Type Frame
Schools
Elementary Schools Montclair
Middle Schools Hill
High Schools George Washington
School District Denver 1
Others
Senior Community No
Ownership Corporation/Trust
Acceptable Financing Cash, Conventional, FHA, VA Loan
Listing Terms Cash, Conventional, FHA, VA Loan
Special Listing Condition None

6455 S. Yosemite St., Suite 500 Greenwood Village, CO 80111 USA





