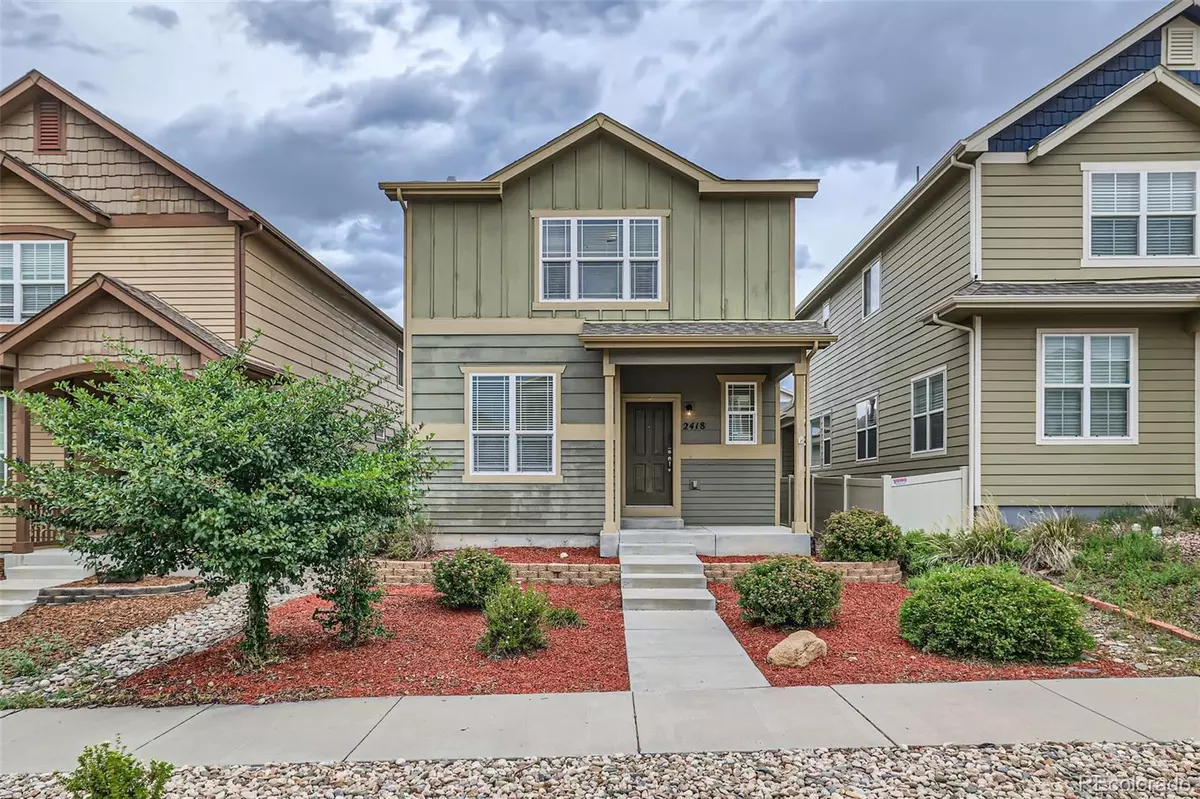
2418 Ellingwood DR Colorado Springs, CO 80910
3 Beds
3 Baths
936 SqFt
UPDATED:
10/01/2024 06:16 PM
Key Details
Property Type Single Family Home
Sub Type Single Family Residence
Listing Status Active
Purchase Type For Sale
Square Footage 936 sqft
Price per Sqft $479
Subdivision Spring Creek
MLS Listing ID 4005819
Bedrooms 3
Full Baths 2
Half Baths 1
Condo Fees $70
HOA Fees $70/mo
HOA Y/N Yes
Abv Grd Liv Area 936
Originating Board recolorado
Year Built 2012
Annual Tax Amount $1,223
Tax Year 2023
Lot Size 3,049 Sqft
Acres 0.07
Property Description
Location
State CO
County El Paso
Zoning PUD/CR UV
Rooms
Basement Unfinished
Interior
Heating Baseboard, Forced Air
Cooling Central Air
Fireplace N
Appliance Convection Oven, Dishwasher, Disposal, Dryer, Microwave, Oven, Refrigerator, Washer
Exterior
Garage Spaces 2.0
Fence None
Utilities Available Cable Available, Electricity Available, Internet Access (Wired)
View Mountain(s)
Roof Type Composition
Total Parking Spaces 2
Garage Yes
Building
Sewer Public Sewer
Water Public
Level or Stories Two
Structure Type Frame,Wood Siding
Schools
Elementary Schools Mountain Vista
Middle Schools Mountain Vista
High Schools Harrison
School District Harrison 2
Others
Senior Community No
Ownership Agent Owner
Acceptable Financing 1031 Exchange, Cash, Conventional, FHA
Listing Terms 1031 Exchange, Cash, Conventional, FHA
Special Listing Condition HUD Owned

6455 S. Yosemite St., Suite 500 Greenwood Village, CO 80111 USA





