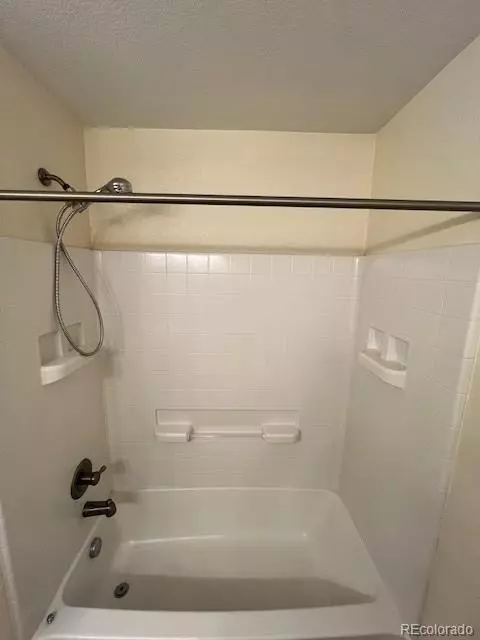
11885 Bolton CIR Parker, CO 80134
3 Beds
3 Baths
1,752 SqFt
UPDATED:
10/21/2024 08:57 PM
Key Details
Property Type Condo
Sub Type Condominium
Listing Status Active
Purchase Type For Rent
Square Footage 1,752 sqft
Subdivision Meridian Stockbridge
MLS Listing ID 7850506
Style Urban Contemporary
Bedrooms 3
Full Baths 2
Half Baths 1
HOA Y/N No
Abv Grd Liv Area 1,752
Originating Board recolorado
Year Built 2006
Property Description
Location
State CO
County Douglas
Rooms
Main Level Bedrooms 2
Interior
Interior Features Audio/Video Controls, Ceiling Fan(s), Entrance Foyer, Five Piece Bath, High Ceilings, Kitchen Island, Open Floorplan, Pantry, Smoke Free, Walk-In Closet(s)
Heating Forced Air
Cooling Central Air
Flooring Carpet, Tile
Fireplace Y
Appliance Dishwasher, Disposal, Dryer, Microwave, Oven, Range, Refrigerator, Washer
Exterior
Exterior Feature Balcony, Rain Gutters
Garage Spaces 2.0
Total Parking Spaces 2
Garage Yes
Building
Level or Stories Two
Schools
Elementary Schools Eagle Ridge
Middle Schools Cresthill
High Schools Highlands Ranch
School District Douglas Re-1
Others
Senior Community No
Pets Description Breed Restrictions, Cats OK, Dogs OK

6455 S. Yosemite St., Suite 500 Greenwood Village, CO 80111 USA





