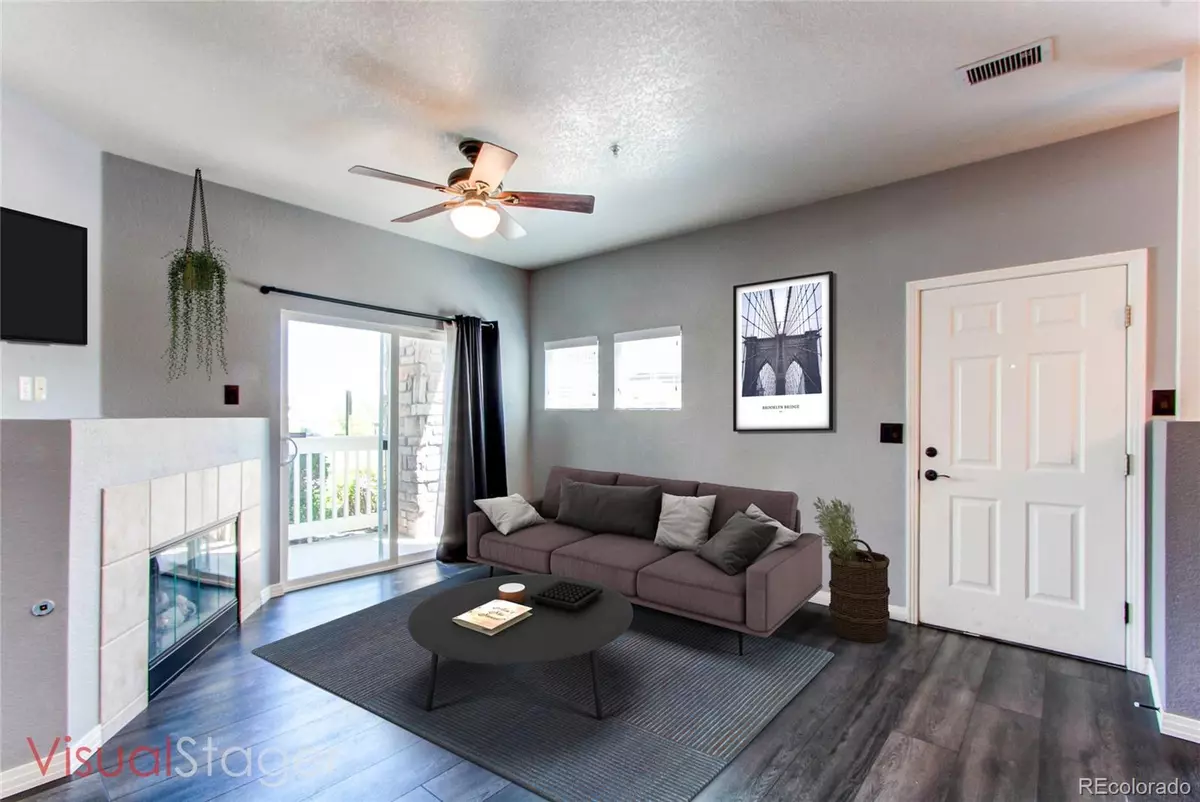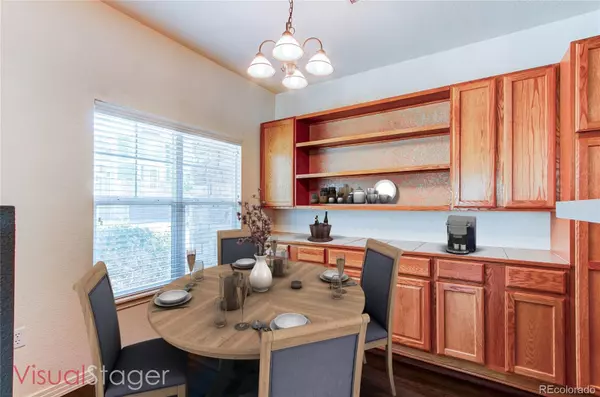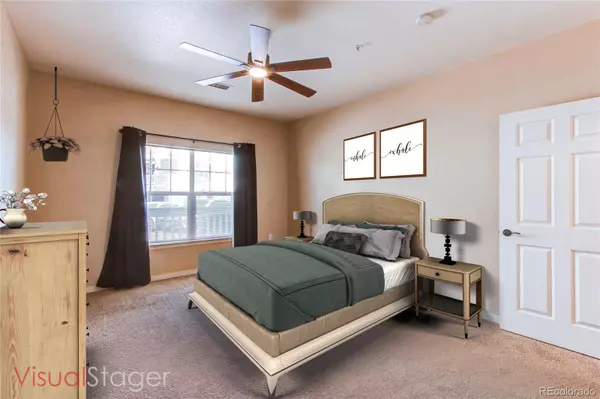
9350 Amison CIR #101 Parker, CO 80134
1 Bed
1 Bath
876 SqFt
UPDATED:
10/23/2024 03:54 PM
Key Details
Property Type Condo
Sub Type Condominium
Listing Status Active
Purchase Type For Sale
Square Footage 876 sqft
Price per Sqft $342
Subdivision Stonegate
MLS Listing ID 6484879
Bedrooms 1
Full Baths 1
Condo Fees $411
HOA Fees $411/mo
HOA Y/N Yes
Abv Grd Liv Area 876
Originating Board recolorado
Year Built 2004
Annual Tax Amount $2,485
Tax Year 2023
Property Description
Location
State CO
County Douglas
Rooms
Main Level Bedrooms 1
Interior
Interior Features Built-in Features, Ceiling Fan(s), Eat-in Kitchen, No Stairs, Open Floorplan, Primary Suite, Smoke Free, Walk-In Closet(s)
Heating Forced Air
Cooling Central Air
Flooring Carpet, Vinyl
Fireplace N
Appliance Cooktop, Dishwasher, Disposal, Dryer, Microwave, Oven, Refrigerator, Washer
Laundry In Unit
Exterior
Garage Tandem
Garage Spaces 2.0
Fence None
Roof Type Composition
Total Parking Spaces 2
Garage No
Building
Sewer Public Sewer
Water Public
Level or Stories One
Structure Type Frame,Stone,Wood Siding
Schools
Elementary Schools Mammoth Heights
Middle Schools Sierra
High Schools Chaparral
School District Douglas Re-1
Others
Senior Community No
Ownership Individual
Acceptable Financing Cash, Conventional, FHA, VA Loan
Listing Terms Cash, Conventional, FHA, VA Loan
Special Listing Condition None

6455 S. Yosemite St., Suite 500 Greenwood Village, CO 80111 USA





