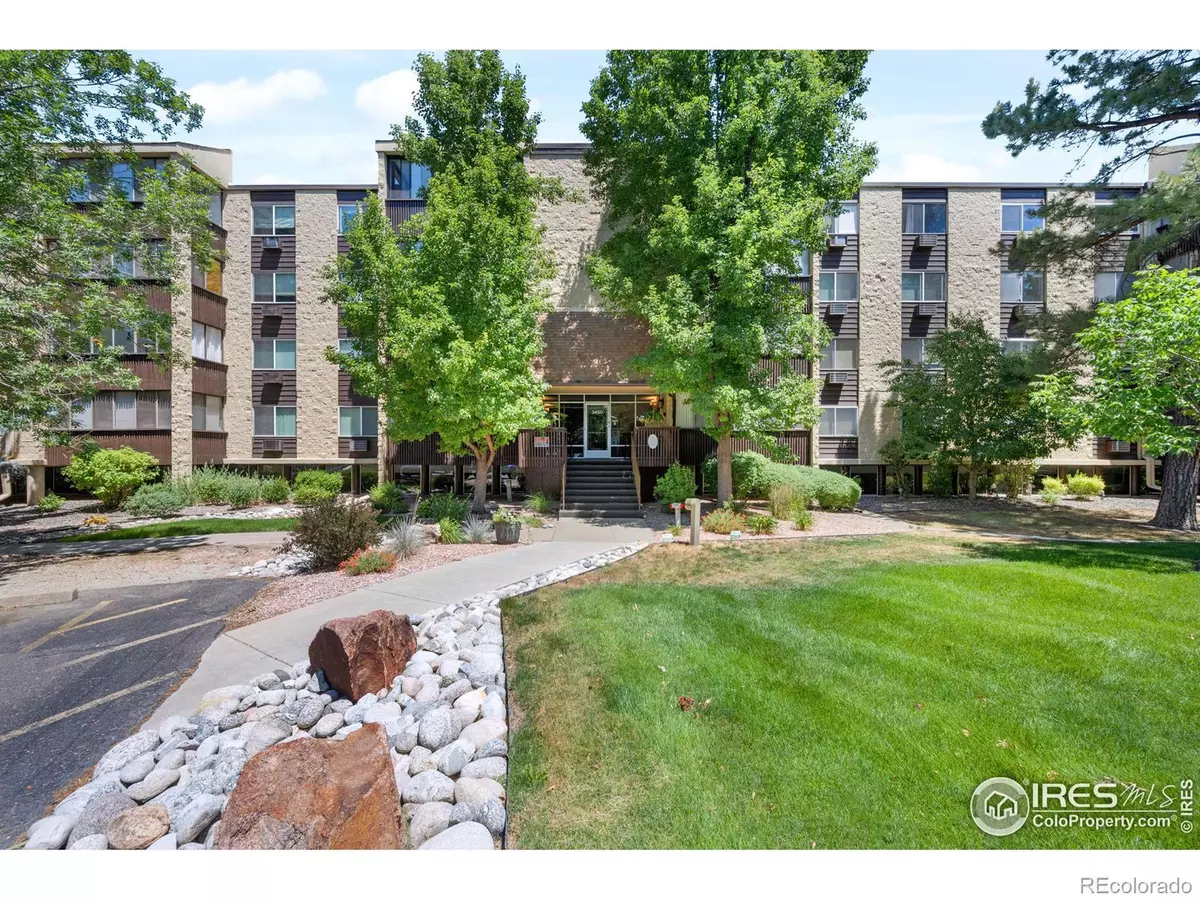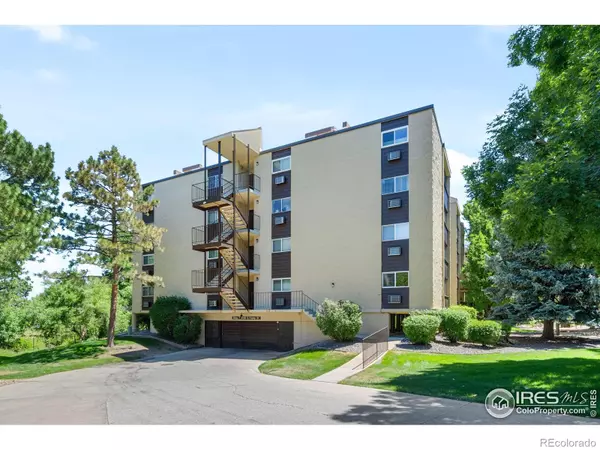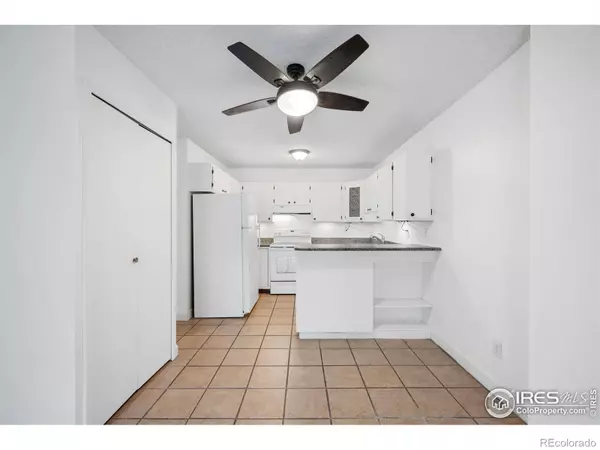
3450 S Poplar ST #307 Denver, CO 80224
2 Beds
2 Baths
1,200 SqFt
UPDATED:
10/14/2024 10:01 PM
Key Details
Property Type Condo
Sub Type Condominium
Listing Status Active
Purchase Type For Sale
Square Footage 1,200 sqft
Price per Sqft $208
Subdivision Morningside
MLS Listing ID IR1014074
Bedrooms 2
Full Baths 1
Three Quarter Bath 1
Condo Fees $489
HOA Fees $489/mo
HOA Y/N Yes
Abv Grd Liv Area 1,200
Originating Board recolorado
Year Built 1976
Annual Tax Amount $1,342
Tax Year 2023
Property Description
Location
State CO
County Denver
Zoning B-A-1
Rooms
Basement None
Main Level Bedrooms 2
Interior
Interior Features Open Floorplan, Walk-In Closet(s)
Heating Baseboard
Cooling Air Conditioning-Room, Ceiling Fan(s)
Fireplace N
Appliance Dishwasher, Oven, Refrigerator
Exterior
Exterior Feature Balcony
Garage Underground
Utilities Available Cable Available, Electricity Available, Natural Gas Available
Roof Type Composition
Total Parking Spaces 1
Building
Water Public
Level or Stories One
Structure Type Block
Schools
Elementary Schools Other
Middle Schools Hamilton
High Schools Thomas Jefferson
School District Denver 1
Others
Ownership Individual
Acceptable Financing Cash, Conventional
Listing Terms Cash, Conventional

6455 S. Yosemite St., Suite 500 Greenwood Village, CO 80111 USA





