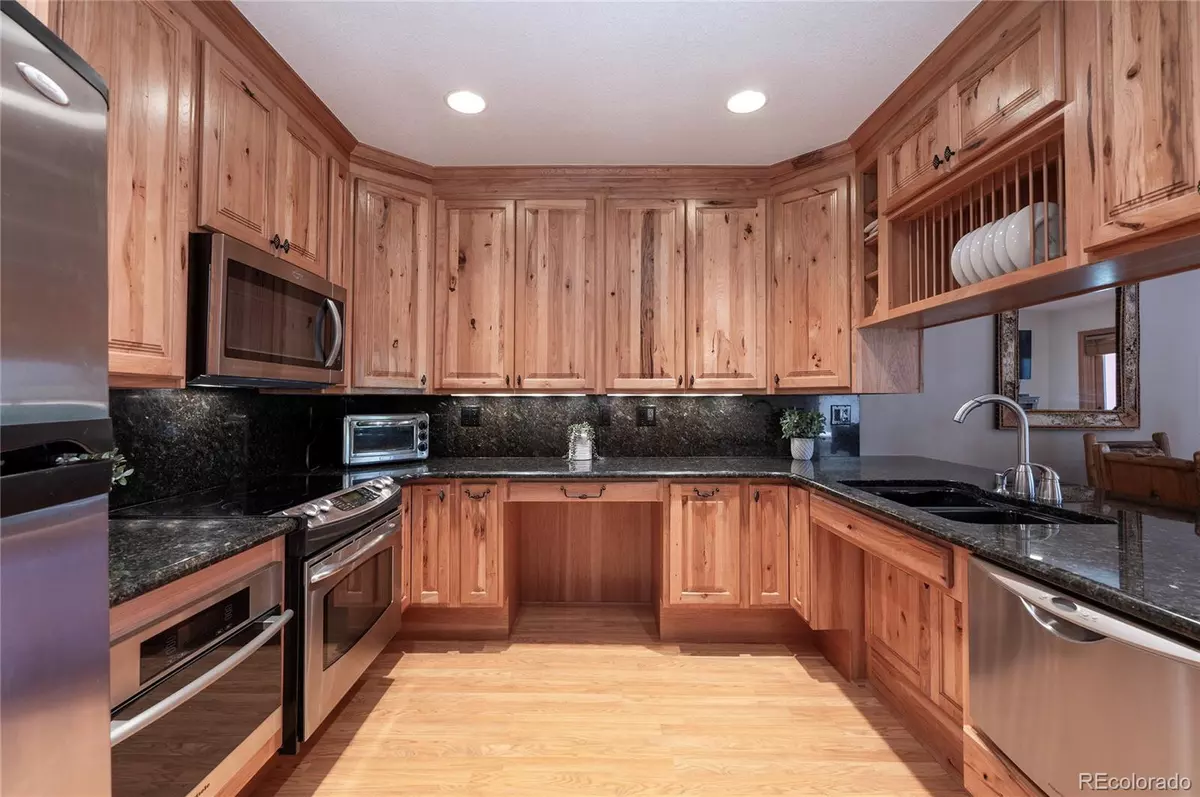
490 Kings Crossing RD #412 Winter Park, CO 80482
2 Beds
2 Baths
813 SqFt
UPDATED:
11/12/2024 06:02 PM
Key Details
Property Type Condo
Sub Type Condominium
Listing Status Active
Purchase Type For Sale
Square Footage 813 sqft
Price per Sqft $699
Subdivision Silverado Ii
MLS Listing ID 9495276
Bedrooms 2
Full Baths 1
Three Quarter Bath 1
Condo Fees $650
HOA Fees $650/mo
HOA Y/N Yes
Abv Grd Liv Area 813
Originating Board recolorado
Year Built 1981
Annual Tax Amount $1,900
Tax Year 2023
Property Description
Nestled on the first floor, you'll find seamless walk-out access for you and/or your furry friends from your private patio to the lawn or trails. Enjoy an après cocktail on your private patio while taking in the breathtaking views of Parry Peak or indulge your culinary passions in the remodeled kitchen. After a long day on the slopes or trails, relax in the master suite, complete with a jetted bathtub or cozy up next to the stone accented gas fireplace. An in-unit washer and dryer add to the convenience appeal.
Experience the best of family and resort style living with the onsite hot tub, indoor pool, fitness center, game and billiards room and a yoga room. Perfect for families and those who love to entertain. Keep your vehicle clear of snow in the underground parking and store your toys and gear in the personal ski locker and bike storage room.
Walk to downtown Winter Park for dining, retail, breweries, concerts and more! Take advantage of the free shuttle that stops right in front of the complex, providing easy access to Winter Park Resort and all the best local attractions. Wolf Park, groomed cross-country ski trails and biking and hiking trails are nearby, perfect for outdoor enthusiasts and nature lovers alike.
EXCELLENT LOAN OPTION AVAILABLE: As low as 5.875% (7.056% APR) with a 25% down payment and a mid-credit score of 780+. 20% down option also available. Ask agent for details.
Location
State CO
County Grand
Rooms
Main Level Bedrooms 2
Interior
Interior Features Ceiling Fan(s), Granite Counters, Jet Action Tub, No Stairs, Open Floorplan, Primary Suite
Heating Baseboard, Electric
Cooling None
Flooring Tile, Wood
Fireplaces Number 1
Fireplaces Type Gas, Living Room
Fireplace Y
Laundry In Unit
Exterior
Garage Spaces 1.0
Utilities Available Cable Available, Electricity Connected, Natural Gas Available
View Mountain(s)
Roof Type Unknown
Total Parking Spaces 1
Garage No
Building
Sewer Public Sewer
Water Public
Level or Stories One
Structure Type Frame
Schools
Elementary Schools Fraser Valley
Middle Schools East Grand
High Schools Middle Park
School District East Grand 2
Others
Senior Community No
Ownership Individual
Acceptable Financing 1031 Exchange, Cash, Conventional
Listing Terms 1031 Exchange, Cash, Conventional
Special Listing Condition None

6455 S. Yosemite St., Suite 500 Greenwood Village, CO 80111 USA





