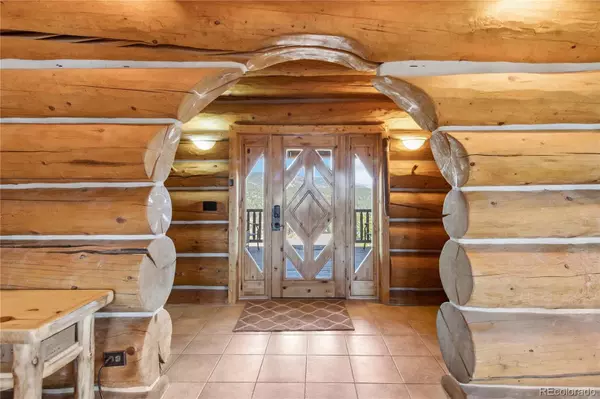
15800 Cochise TRL Pine, CO 80470
4 Beds
4 Baths
4,603 SqFt
UPDATED:
10/28/2024 03:41 PM
Key Details
Property Type Single Family Home
Sub Type Single Family Residence
Listing Status Active Under Contract
Purchase Type For Sale
Square Footage 4,603 sqft
Price per Sqft $304
Subdivision Pine
MLS Listing ID 3926844
Style Mountain Contemporary
Bedrooms 4
Full Baths 4
HOA Y/N No
Abv Grd Liv Area 2,662
Originating Board recolorado
Year Built 2002
Annual Tax Amount $8,272
Tax Year 2023
Lot Size 11.690 Acres
Acres 11.69
Property Description
Location
State CO
County Jefferson
Zoning A-2
Rooms
Basement Daylight, Finished, Full, Walk-Out Access
Main Level Bedrooms 2
Interior
Interior Features Ceiling Fan(s), Eat-in Kitchen, Entrance Foyer, Five Piece Bath, Granite Counters, High Ceilings, In-Law Floor Plan, Kitchen Island, Open Floorplan, Pantry, Primary Suite, Smoke Free, Utility Sink, Vaulted Ceiling(s), Walk-In Closet(s), Wet Bar
Heating Baseboard, Hot Water, Propane, Radiant, Wood Stove
Cooling Other
Flooring Carpet, Tile, Wood
Fireplaces Number 1
Fireplaces Type Circulating, Free Standing, Great Room, Wood Burning Stove
Fireplace Y
Appliance Dishwasher, Disposal, Dryer, Microwave, Oven, Range, Refrigerator, Self Cleaning Oven, Washer
Laundry In Unit
Exterior
Exterior Feature Gas Grill, Gas Valve, Rain Gutters, Water Feature
Garage 220 Volts, Driveway-Gravel, Exterior Access Door, Finished, Heated Garage, Insulated Garage, Lighted, Oversized, Tandem
Garage Spaces 6.0
Fence None
Pool Outdoor Pool
Utilities Available Cable Available, Electricity Connected, Propane
View Meadow, Mountain(s), Valley
Roof Type Composition
Total Parking Spaces 15
Garage No
Building
Lot Description Ditch, Fire Mitigation, Mountainous, Open Space, Rock Outcropping, Secluded, Sloped
Sewer Septic Tank
Water Well
Level or Stories Two
Structure Type Log
Schools
Elementary Schools Elk Creek
Middle Schools West Jefferson
High Schools Conifer
School District Jefferson County R-1
Others
Senior Community No
Ownership Individual
Acceptable Financing Cash, Conventional, FHA, Jumbo, VA Loan
Listing Terms Cash, Conventional, FHA, Jumbo, VA Loan
Special Listing Condition None

6455 S. Yosemite St., Suite 500 Greenwood Village, CO 80111 USA





