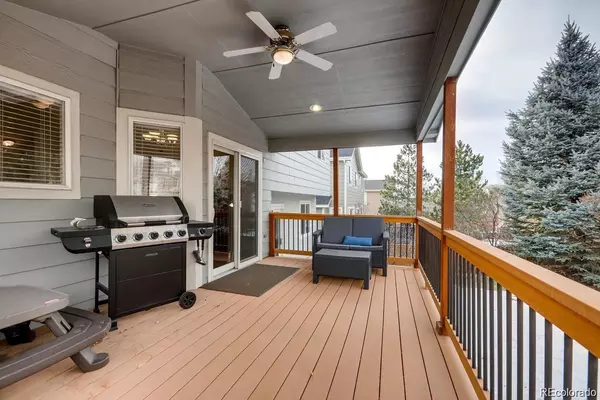469 Stellars Jay DR Highlands Ranch, CO 80129
4 Beds
3 Baths
1,902 SqFt
UPDATED:
Key Details
Property Type Single Family Home
Sub Type Single Family Residence
Listing Status Active
Purchase Type For Sale
Square Footage 1,902 sqft
Price per Sqft $330
Subdivision Indigo Hills
MLS Listing ID 8416865
Bedrooms 4
Full Baths 2
Three Quarter Bath 1
Condo Fees $156
HOA Fees $156/qua
HOA Y/N Yes
Abv Grd Liv Area 1,452
Year Built 1999
Annual Tax Amount $2,778
Tax Year 2022
Lot Size 5,223 Sqft
Acres 0.12
Property Sub-Type Single Family Residence
Source recolorado
Property Description
Welcome Home to Indigo Hills!
Light and bright open floor plan, main floor includes vaulted ceilings, large kitchen with quartz counters, and center island. Walk out from your kitchen or family to the serene covered deck and professionally landscaped yard. 3 bedrooms upstairs along to 2 full bathrooms. Guests can enjoy the finished basement which has a 3/4 bath and potential 4th bedroom or office! Home includes a newer A/C unit, furnace and windows. Enjoy the exclusive neighborhood pool, as well as its close proximity to several parks, open space, trails and top rated elementary school! HOA includes access to all 4 Highlands Ranch Rec Centers!
Location
State CO
County Douglas
Zoning PDU
Rooms
Basement Partial
Interior
Heating Forced Air
Cooling Central Air
Flooring Carpet, Stone, Tile, Wood
Fireplaces Number 1
Fireplaces Type Family Room
Fireplace Y
Exterior
Garage Spaces 2.0
Roof Type Composition
Total Parking Spaces 2
Garage Yes
Building
Sewer Public Sewer
Water Public
Level or Stories Tri-Level
Structure Type Frame,Wood Siding
Schools
Elementary Schools Saddle Ranch
Middle Schools Ranch View
High Schools Thunderridge
School District Douglas Re-1
Others
Senior Community No
Ownership Corporation/Trust
Acceptable Financing 1031 Exchange, Cash, Conventional, FHA, VA Loan
Listing Terms 1031 Exchange, Cash, Conventional, FHA, VA Loan
Special Listing Condition None

6455 S. Yosemite St., Suite 500 Greenwood Village, CO 80111 USA





